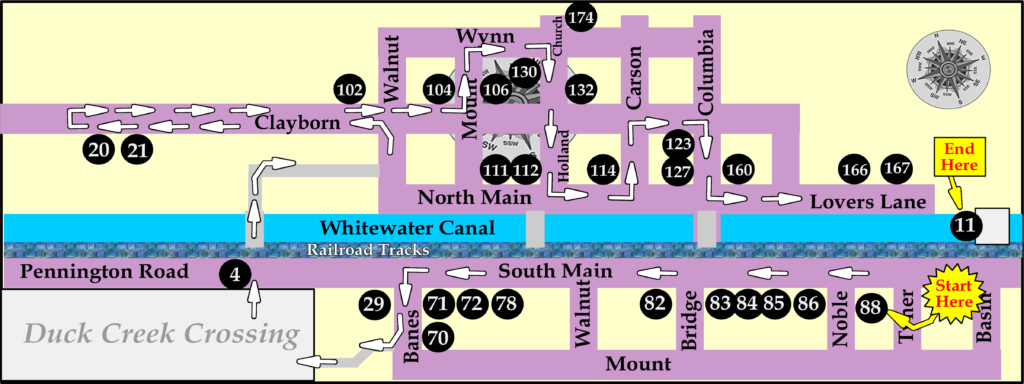Metamora Historic Homes Walking Tour
Click the building number below to see more information and a video about that property:
#4. Grist Mill
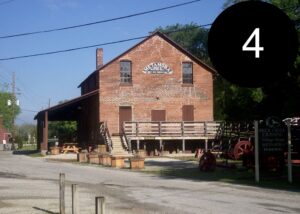 Built in 1845 by Jonathan Banes as a cotton mill, this mill was equipped with 1,000 spindles (the equivalent of 1,000 spinning wheels) and was known as the “Metamora Cotton Factory.” Soon, this factory was in serious financial difficulty because of the import of dry goods and ready made clothing via canal boat. In 1856, the cotton machinery was taken out and the establishment changed to a flouring mill under the ownership of Murry and Banes. Purchased in 1857 by John Curry, the flouring mill went by the name of John Curry & Son. Curry sold to Thomas Tague about 1863 and it was known then as “Hoosier Mill”. In 1877 the mill was acquired by William McClure and by the early 1880’s it was called “Crescent Mills.” The original three story mill burned sometime between 1882 and 1900. In 1900, Frank Wright erected a three story brick flouring mill with a daily capacity of fifty barrels of flour. This mill operated day and night, depending entirely on hydraulic power. The mill employs a 50 inch hydraulic breast wheel on an eight foot fall of water, thus receiving 30 horsepower. Relics of these hydraulic turbines lie outside the mill today. This mill burned again in the early 1930’s and was rebuilt to its present two story structure. Ross Brumfiel bought the mill and ground corn meal, sold coal and mixed feed. The mill continued in use until 1941 when its water power was halted by a break in the feeder dam at Laurel. The Mill was acquired by the State of Indiana in about 1947 along with the canal and aqueduct, which was turned into the Whitewater State Historic Site to preserve the history. The Mill, along with the Feeder Dam, Aqueduct, and portions of the canal, were restored to operation by the State and are operated today as a State Historic Site by the Indiana State Museum.
Built in 1845 by Jonathan Banes as a cotton mill, this mill was equipped with 1,000 spindles (the equivalent of 1,000 spinning wheels) and was known as the “Metamora Cotton Factory.” Soon, this factory was in serious financial difficulty because of the import of dry goods and ready made clothing via canal boat. In 1856, the cotton machinery was taken out and the establishment changed to a flouring mill under the ownership of Murry and Banes. Purchased in 1857 by John Curry, the flouring mill went by the name of John Curry & Son. Curry sold to Thomas Tague about 1863 and it was known then as “Hoosier Mill”. In 1877 the mill was acquired by William McClure and by the early 1880’s it was called “Crescent Mills.” The original three story mill burned sometime between 1882 and 1900. In 1900, Frank Wright erected a three story brick flouring mill with a daily capacity of fifty barrels of flour. This mill operated day and night, depending entirely on hydraulic power. The mill employs a 50 inch hydraulic breast wheel on an eight foot fall of water, thus receiving 30 horsepower. Relics of these hydraulic turbines lie outside the mill today. This mill burned again in the early 1930’s and was rebuilt to its present two story structure. Ross Brumfiel bought the mill and ground corn meal, sold coal and mixed feed. The mill continued in use until 1941 when its water power was halted by a break in the feeder dam at Laurel. The Mill was acquired by the State of Indiana in about 1947 along with the canal and aqueduct, which was turned into the Whitewater State Historic Site to preserve the history. The Mill, along with the Feeder Dam, Aqueduct, and portions of the canal, were restored to operation by the State and are operated today as a State Historic Site by the Indiana State Museum.
#11. Aqueduct
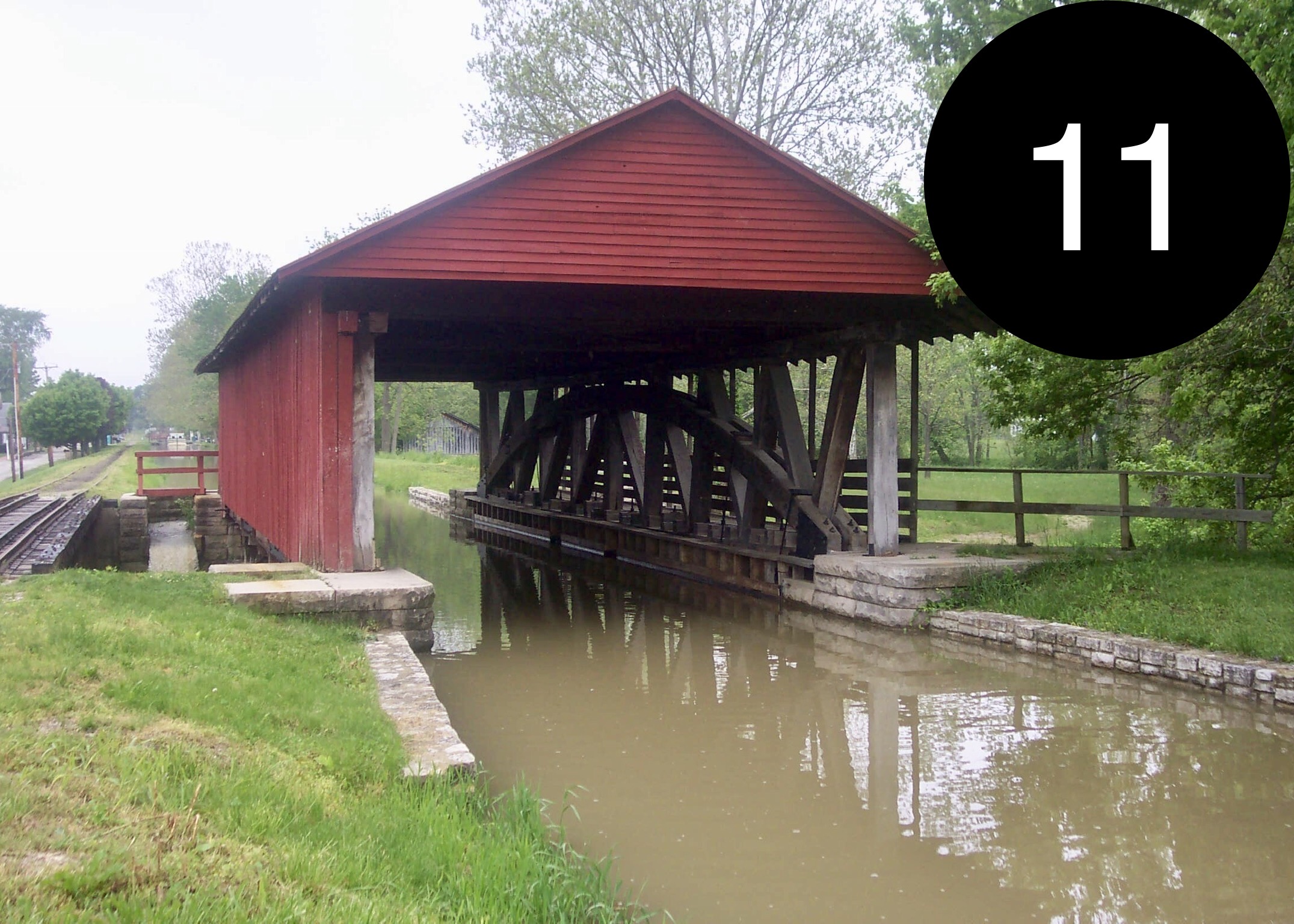 Metamora, Indiana has the only wood aqueduct still in service in this country. It was built to
Metamora, Indiana has the only wood aqueduct still in service in this country. It was built to
carry the canal and canal boats 16 feet above Duck Creek. It has a clear span (length) of 70
feet. The water cross section is 17 feet wide and 3 feet deep. Restorations by the State of
Indiana were undertaken in 2005 to extend the life of the structure.
According to local lore, the present bridge was built to replace a two-span bridge that had been
washed out during a flood. Since the canal was a private venture, there are few records. As for
the bridge, its builder and construction date appear to be lost in the mists of time. But a surviving
letter suggests that the present bridge was built in 1848 or 1849.
The Aqueduct faithfully carried the canal’s commerce until the canal ceased operation in 1866,
after which a railroad was built along the canal’s towpath. In 1948, the bridge was rebuilt by the
State of Indiana as a part of the Whitewater Canal State Historic Site. The original arch timbers
were retained and reused, but other parts of the trusses were replicated from locally grown
yellow poplar.
#20. Dr. Thomas Conner House
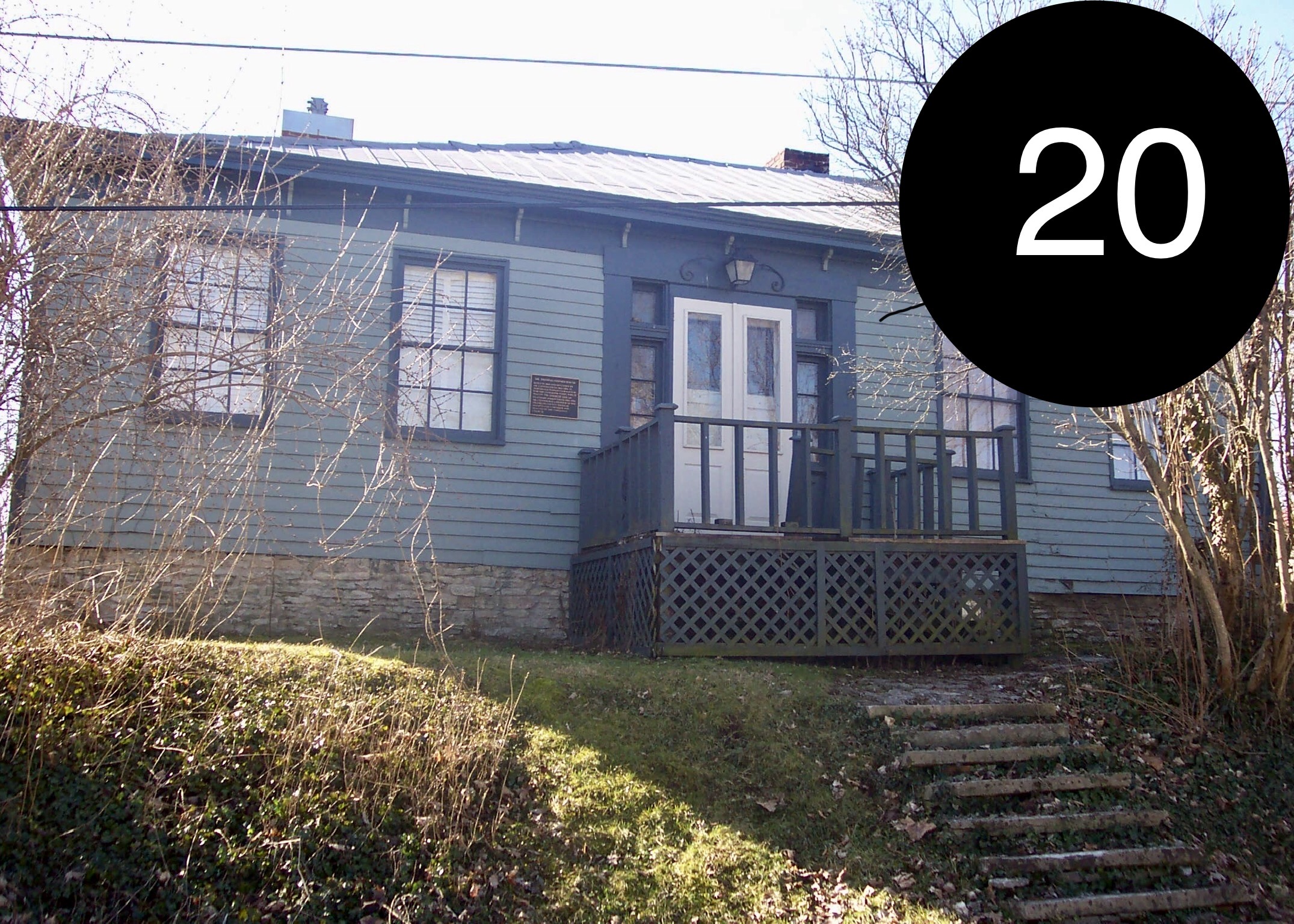
Built in 1860 and occupied by Dr. Conner from 1861-1896. It served as a tenant farm house for the Cederside Farm, which was on the opposite side of Clayborn Street from 1896-1950. Dr. Conner was a member of the Franklin County Medical Society and a member and Deacon of the Christian Church. Thomas Conner was a physician and an attorney. When viewed from the front the house appears to be one story, however, it is built into the hillside and is actually two full stories. The first story has a frame wall only on the south side facing the canal; the other three walls are stone. If you observe the siding on the west side, you can see where there were originally two gables; the saddle between them drained into a cistern. The pump over the cistern is still in place. Later the two gables were converted into one. The old gables though not visible are still present in the attic, complete with the original wooden shingles. Bisecting the inside of the house on the second floor is an eight-foot wide hallway with a large doorway at each end. They were not called breezeways in 1845 but performed the same function.
#21. Monroe Allison House
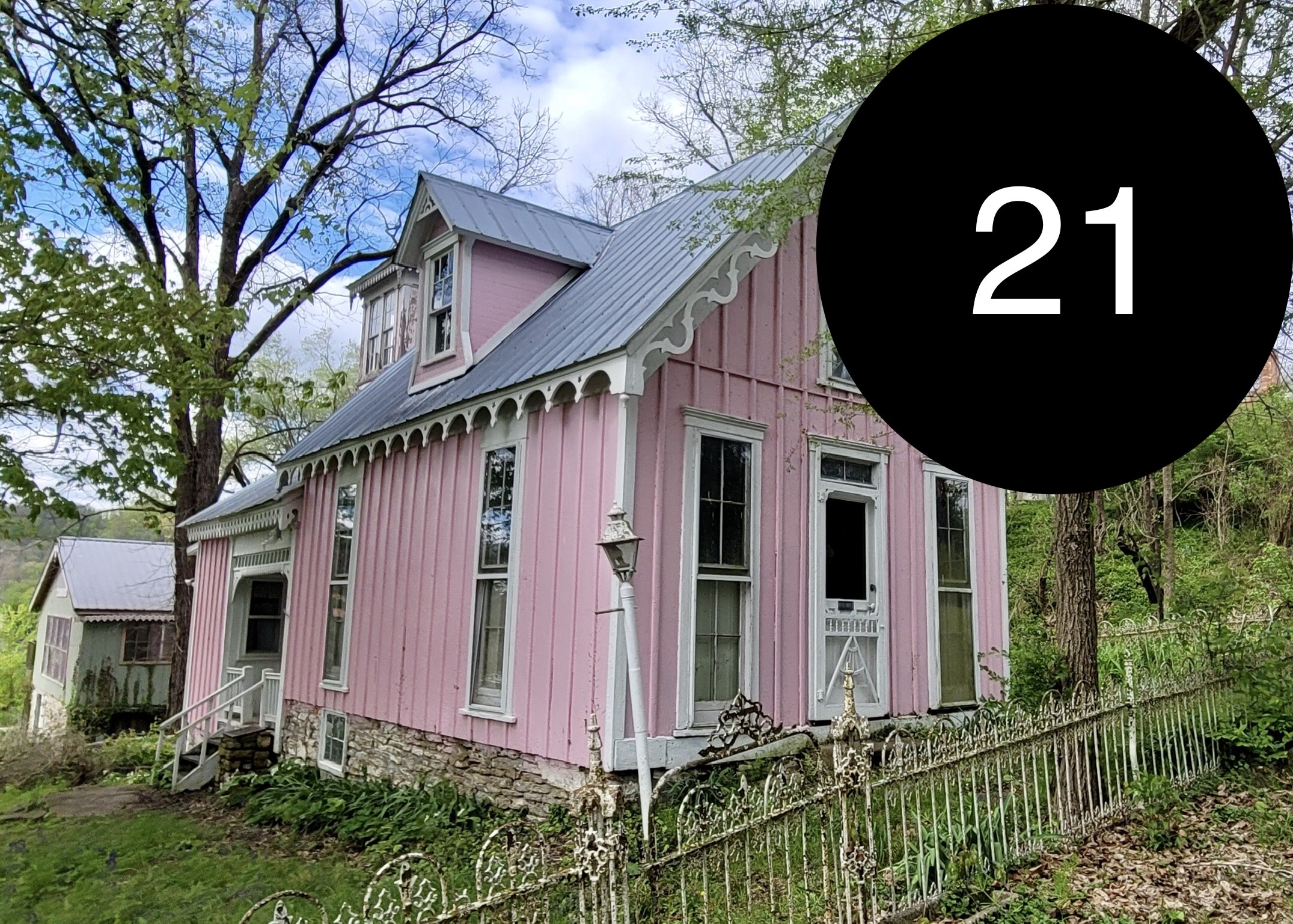 This home was built in the early 1870s by Monroe Allison. The framework is of hand hewn logs mortised and secured with wooden pins. The board and batten siding, as well as the floors are of 1 1/4 inch thick poplar. Included are 9 rooms on 6 different floor levels, plus a widows watch at the highest point. The siding is poplar board and batten, the only house of this style in Metamora. Allison was a carpenter and specialized in building railroad depots. The local folklore is that when he completed a depot here in the Whitewater River Valley he would float the surplus materials down the canal and add another room to his house. Several types of gingerbread ornamentation on the eaves of the house testify to this story. Allison was a Civil War veteran serving as a drummer boy in the Union Army. He and Lucy were married on the then new Robling suspension bridge at Cincinnati. They raised five children in this house, which has three small upstairs bedrooms. The cupola was the last addition to the house. He wanted to be able to sit in it thinking the sun helped his arthritis.
This home was built in the early 1870s by Monroe Allison. The framework is of hand hewn logs mortised and secured with wooden pins. The board and batten siding, as well as the floors are of 1 1/4 inch thick poplar. Included are 9 rooms on 6 different floor levels, plus a widows watch at the highest point. The siding is poplar board and batten, the only house of this style in Metamora. Allison was a carpenter and specialized in building railroad depots. The local folklore is that when he completed a depot here in the Whitewater River Valley he would float the surplus materials down the canal and add another room to his house. Several types of gingerbread ornamentation on the eaves of the house testify to this story. Allison was a Civil War veteran serving as a drummer boy in the Union Army. He and Lucy were married on the then new Robling suspension bridge at Cincinnati. They raised five children in this house, which has three small upstairs bedrooms. The cupola was the last addition to the house. He wanted to be able to sit in it thinking the sun helped his arthritis.
#29. Jonathan Banes House
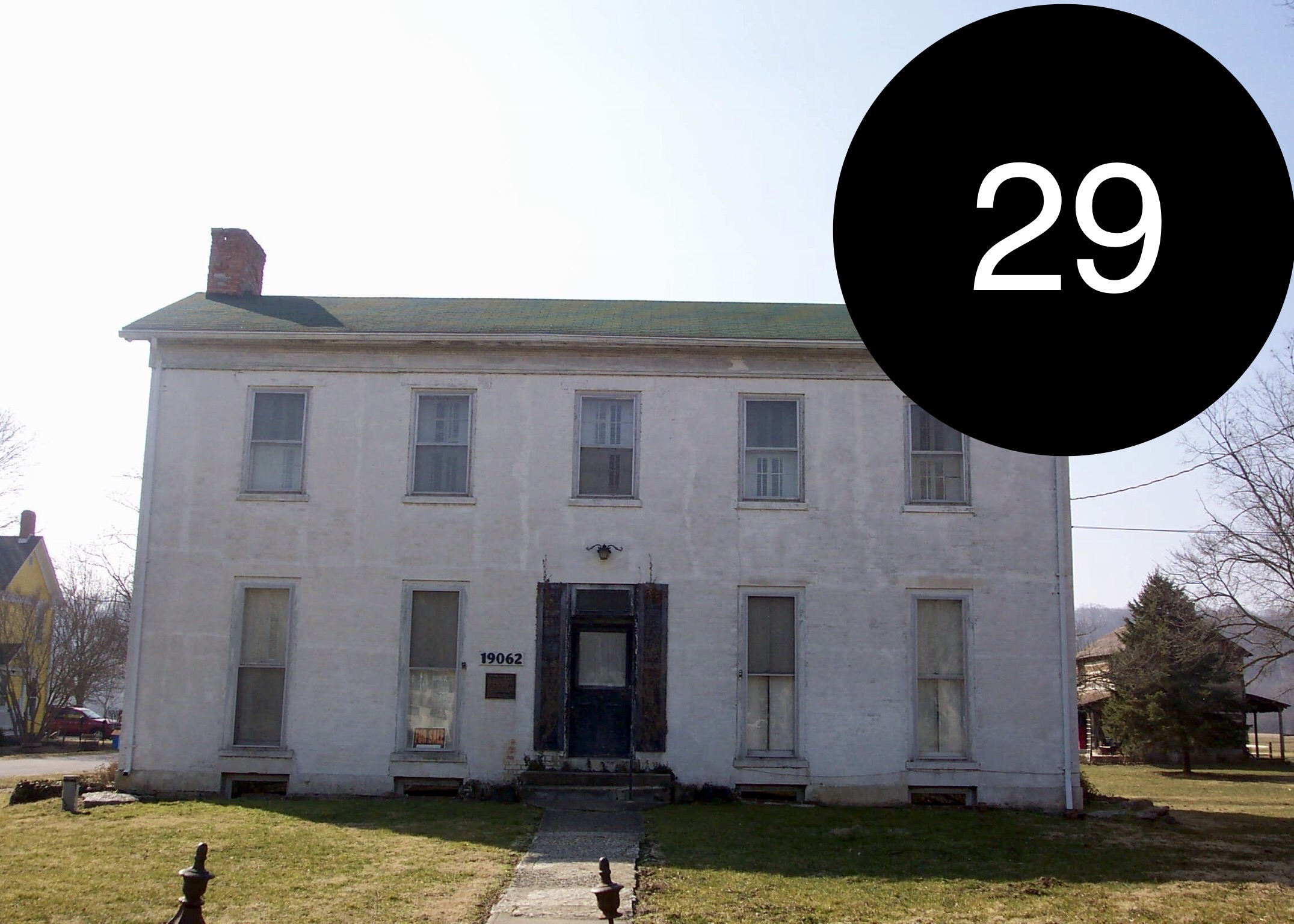 The Jonathan Banes home is a classic Federal Home which is typical of those homes referred to as mansions. This is a two story brick with a central staircase. There are two rooms upstairs and two rooms downstairs. This home like most others of similar plans has a roomy kitchen built onto the back where much of the winter was spent, huddled close to the huge kitchen hearth. There is a half story above the kitchen built as the servants quarters. The remainder of the structure as seen today is all add-ones over the years. Each room has a fireplace. With the coming of the canal boats and cheaper freight rates, the fireplaces lose popularity quietly, replaced with cast iron stoves. This lovely old home was the residence of Jonathan Banes who came to Franklin County in 1837 with the Wilcox & Van Horn Construction Co. of Pennsylvania. Banes was a carpenter superintendent on several sections of the canal below Brookville and for this work he was paid in horses (paper money was not to be trusted in the 1840s). These horses were then driven back to Pennsylvania and sold. In 1845 Mr. Banes erected a cotton factory on the site of the Metamora Grist Mill. Jonathan Banes married Maria Mount, daughter of David Mount (the town’s first settler). When David Mount died, Jonathan inherited the Mount family homestead which encompasses the south fields behind the village.
The Jonathan Banes home is a classic Federal Home which is typical of those homes referred to as mansions. This is a two story brick with a central staircase. There are two rooms upstairs and two rooms downstairs. This home like most others of similar plans has a roomy kitchen built onto the back where much of the winter was spent, huddled close to the huge kitchen hearth. There is a half story above the kitchen built as the servants quarters. The remainder of the structure as seen today is all add-ones over the years. Each room has a fireplace. With the coming of the canal boats and cheaper freight rates, the fireplaces lose popularity quietly, replaced with cast iron stoves. This lovely old home was the residence of Jonathan Banes who came to Franklin County in 1837 with the Wilcox & Van Horn Construction Co. of Pennsylvania. Banes was a carpenter superintendent on several sections of the canal below Brookville and for this work he was paid in horses (paper money was not to be trusted in the 1840s). These horses were then driven back to Pennsylvania and sold. In 1845 Mr. Banes erected a cotton factory on the site of the Metamora Grist Mill. Jonathan Banes married Maria Mount, daughter of David Mount (the town’s first settler). When David Mount died, Jonathan inherited the Mount family homestead which encompasses the south fields behind the village.
#70. Gordon Brothers Double Residence
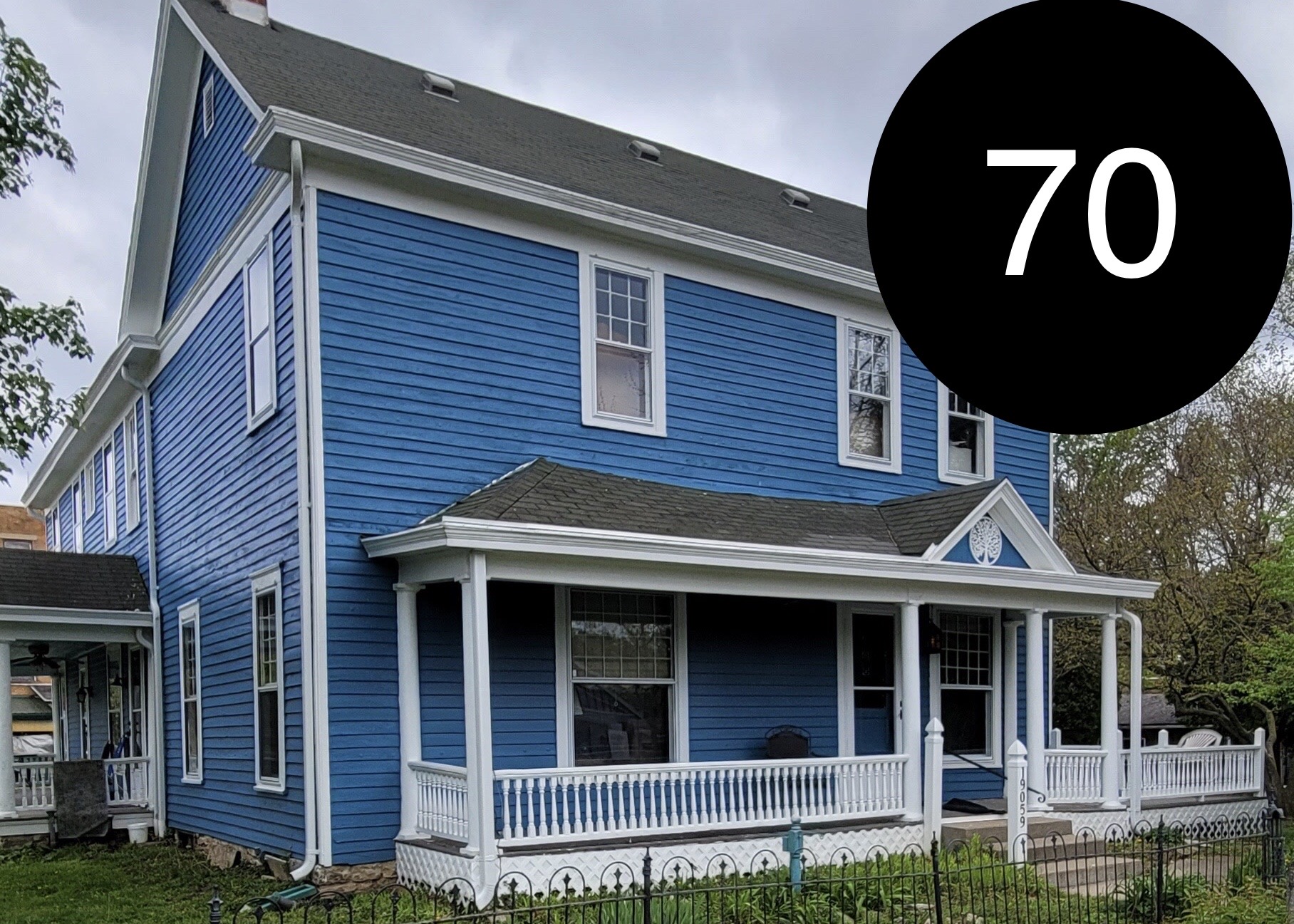 This large two story home was built around 1860 as a home of brothers Milton B, and Mahlon C Gordon and their families. Milton was involved in the Milling business, Mahlon was the largest landholder in the county. A son, William, later became President of the local bank. In the early 1900’s the Lenard family bought the home. Mr. Lenard was also a Bank President at the Farmers Bank on the north side of Main Street. The house maid left an iron unattended and the home was damaged by fire in the 1920’s and was rebuilt to reflect the end of the Victorian period.
This large two story home was built around 1860 as a home of brothers Milton B, and Mahlon C Gordon and their families. Milton was involved in the Milling business, Mahlon was the largest landholder in the county. A son, William, later became President of the local bank. In the early 1900’s the Lenard family bought the home. Mr. Lenard was also a Bank President at the Farmers Bank on the north side of Main Street. The house maid left an iron unattended and the home was damaged by fire in the 1920’s and was rebuilt to reflect the end of the Victorian period.
#71. Odd Fellows Hall
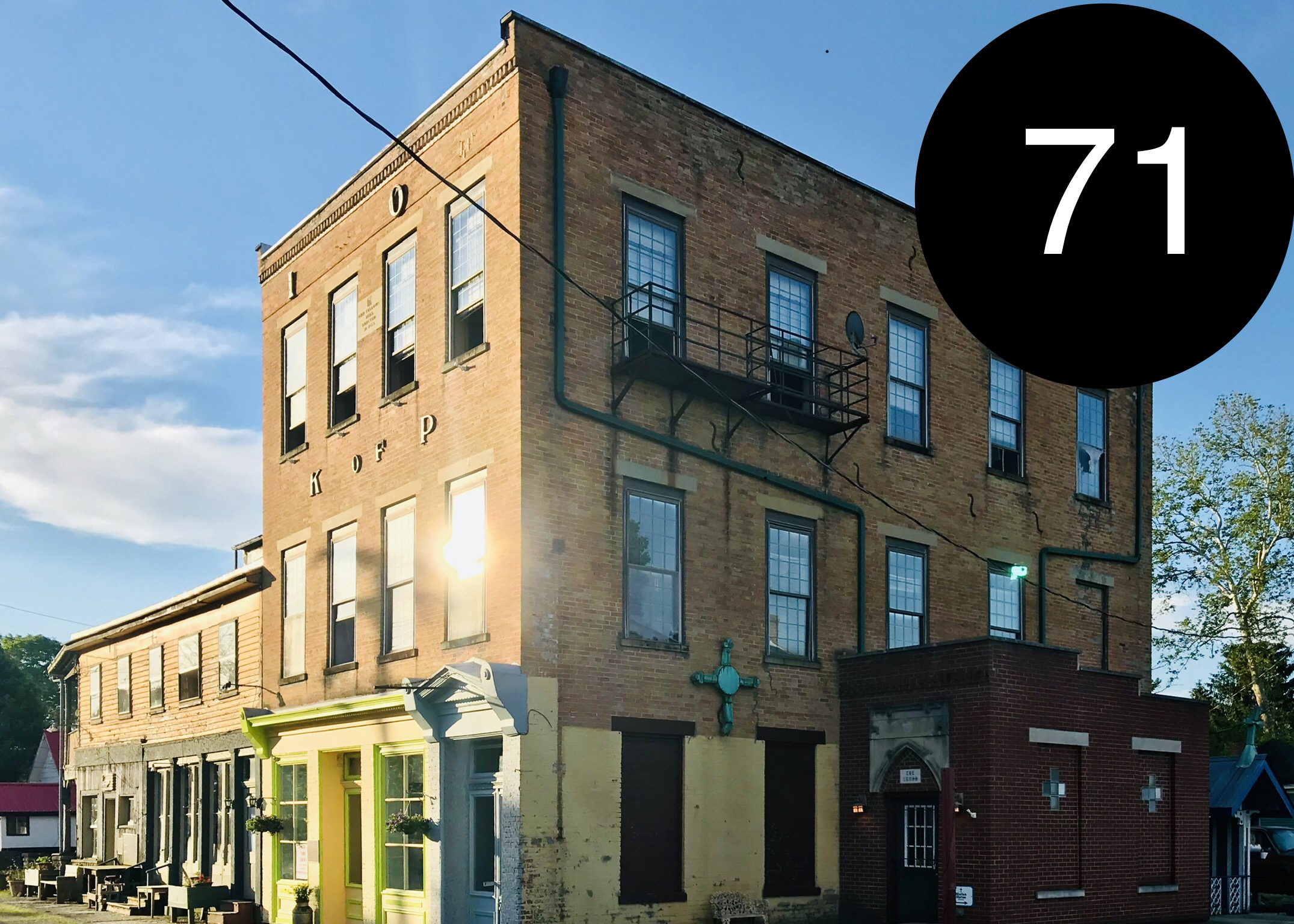 This brick building was built in 1853. It is the only 3 story building in Metamora. The ground floor was a general merchandising establishment operated by three generations of the Gordon Family. At one time, the Metamora Post Office was located in the Gordon store. The second floor was used originally as a town hall. It was later occupied by the Knights of Pythias Lodge which was organized in December 1896. The Odd Fellows Lodge was located on the third floor and was instituted by General P.A. Hackleman, a Franklin County native and Union General. The third floor still has the original pressed tin ceiling and walls with over 20 different designs
This brick building was built in 1853. It is the only 3 story building in Metamora. The ground floor was a general merchandising establishment operated by three generations of the Gordon Family. At one time, the Metamora Post Office was located in the Gordon store. The second floor was used originally as a town hall. It was later occupied by the Knights of Pythias Lodge which was organized in December 1896. The Odd Fellows Lodge was located on the third floor and was instituted by General P.A. Hackleman, a Franklin County native and Union General. The third floor still has the original pressed tin ceiling and walls with over 20 different designs
#72. Gordon Hall/Canal Front Dry Goods Store
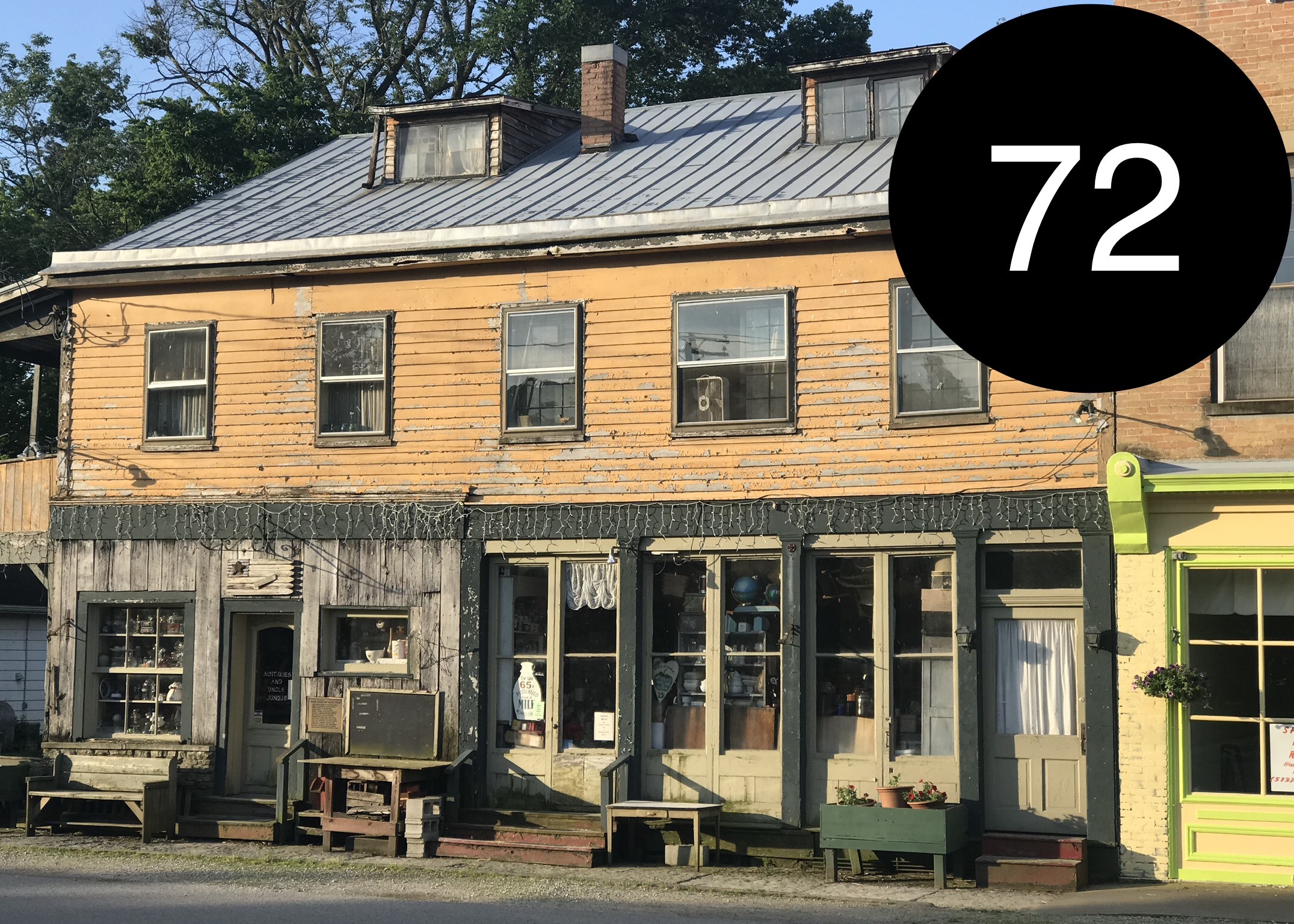 Also known as the Canal Front Dry Goods Store, Gordon Hall is a two story frame of Federal style built in 1848. It was first known as the firm of Jenks, Banes & Calvin Jones. Mr. William N. Gordon started a banking business in the west half of the building in 1910. He later relocated to the building which is now the Farmers Bank. The east half was Caroline Gordon’s Candle Shop. The upstairs was used as a community hall for dancing, roller skating and a yearly traveling medicine show. The back addition was an old ice house. Ice was sawed off both the canal and Duck Creek in the winter and was then stacked between layers of sawdust to insulate it for summer use. To help further insulate the ice in storage, the walls of the building are built three bricks deep. These ice ponds and storage houses were under lease by the Cincinnati Coal and Ice Company.
Also known as the Canal Front Dry Goods Store, Gordon Hall is a two story frame of Federal style built in 1848. It was first known as the firm of Jenks, Banes & Calvin Jones. Mr. William N. Gordon started a banking business in the west half of the building in 1910. He later relocated to the building which is now the Farmers Bank. The east half was Caroline Gordon’s Candle Shop. The upstairs was used as a community hall for dancing, roller skating and a yearly traveling medicine show. The back addition was an old ice house. Ice was sawed off both the canal and Duck Creek in the winter and was then stacked between layers of sawdust to insulate it for summer use. To help further insulate the ice in storage, the walls of the building are built three bricks deep. These ice ponds and storage houses were under lease by the Cincinnati Coal and Ice Company.
#78. Jackson Meat Market/Mill Street Gallery
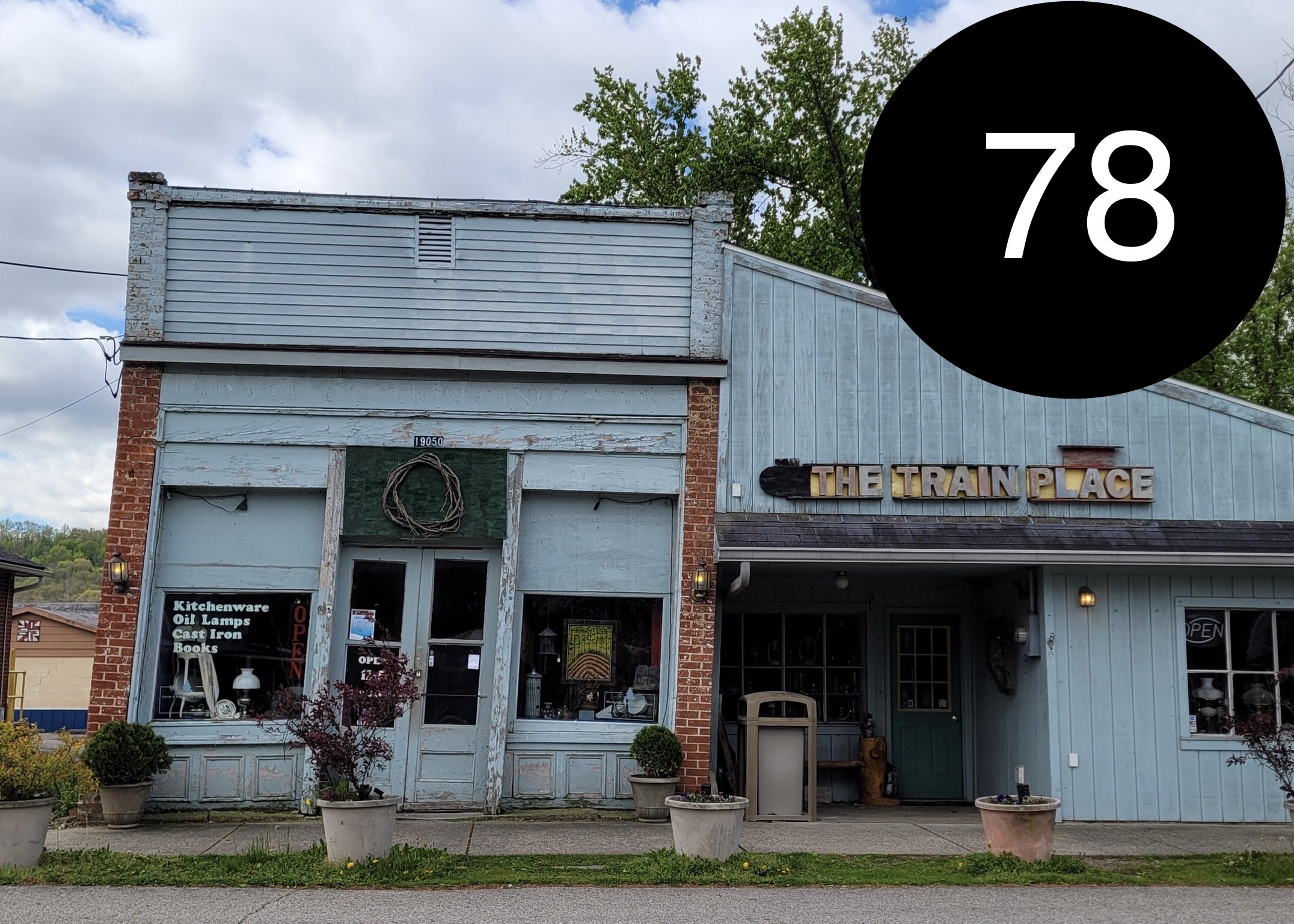 This building was built crooked and is evidenced by the correction in the laying up of the brick on the upper portion of the left wall. Fire destroyed the original buildings in this section. The store was built by Joe W Jackson and housed his grocery business in the 1880s.
This building was built crooked and is evidenced by the correction in the laying up of the brick on the upper portion of the left wall. Fire destroyed the original buildings in this section. The store was built by Joe W Jackson and housed his grocery business in the 1880s.
#82. Jenks Martindale Grocery
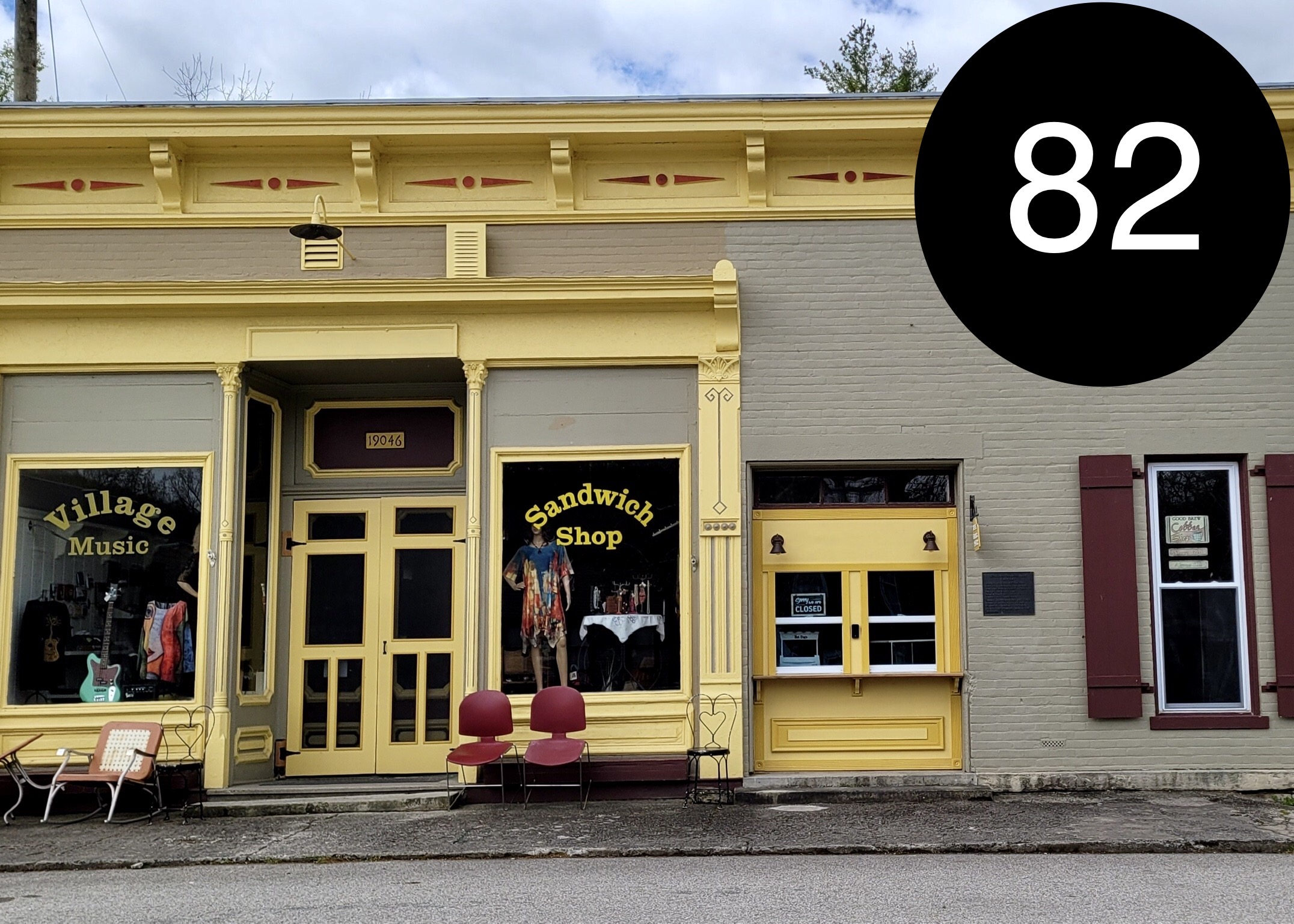 The General Store was built by Alfred Blacklidge in 1885 and was used by the Blacklidge family as a mercantile store. During the early 1900s, Blacklidge was extending credit to surrounding sharecroppers when bad times came, forcing many of the farmers to default on their debts. This economic blow forced Blacklidge out of business and he sold the building to Ellsworth Martindale and Stephen Jenks in 1910. They operated as Martindale and Jenks General Mercantile until Jenks sold out to Martindale in 1920. Ellsworth Martindale was the son of the Martindale House (Hotel) family. He operated the General Store as sole owner until 1941, at which time he sold it to Mr. Hillenbrand. Until he closed the store in 1969, Mr. Hillenbrand operated his grocery store in the General Store building first as a Clover Farm Store and finally a DOT store out of Cincinnati.
The General Store was built by Alfred Blacklidge in 1885 and was used by the Blacklidge family as a mercantile store. During the early 1900s, Blacklidge was extending credit to surrounding sharecroppers when bad times came, forcing many of the farmers to default on their debts. This economic blow forced Blacklidge out of business and he sold the building to Ellsworth Martindale and Stephen Jenks in 1910. They operated as Martindale and Jenks General Mercantile until Jenks sold out to Martindale in 1920. Ellsworth Martindale was the son of the Martindale House (Hotel) family. He operated the General Store as sole owner until 1941, at which time he sold it to Mr. Hillenbrand. Until he closed the store in 1969, Mr. Hillenbrand operated his grocery store in the General Store building first as a Clover Farm Store and finally a DOT store out of Cincinnati.
#83. Allison Store
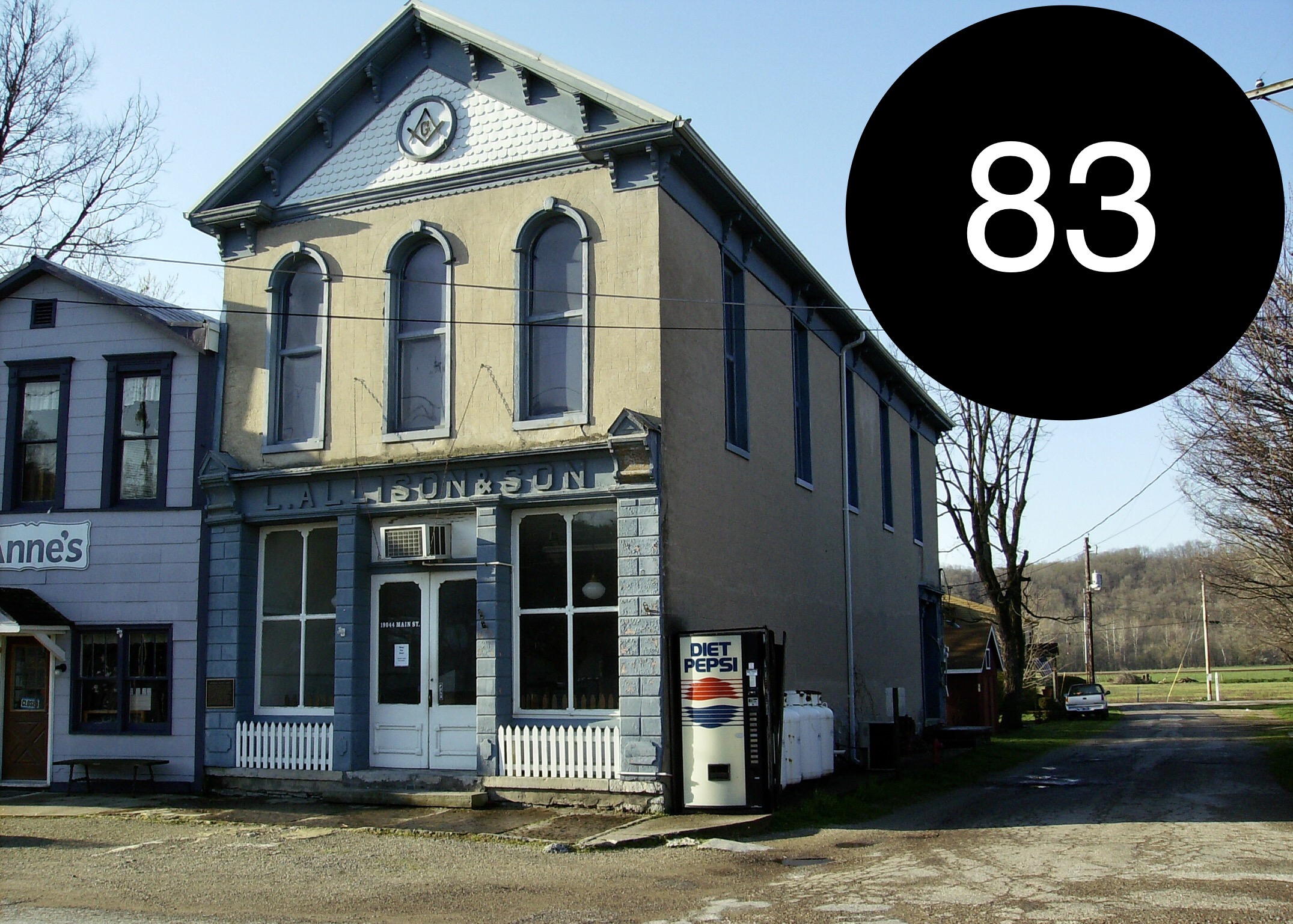 The building that now houses the Masonic Lodge is the L. Allison and Son Grocery building. It has served many prominent families in this town. In addition to Allison, some of the family names of those who used the building include Martindales, Watkins, and Wileys. The ground floor was a general merchandising establishment best known under the name L. Allison & Son, which is the name painted on the outside of the building. The second floor of this building first housed The Son’s of Temperance, known as the Temperance Hall Association. Then the second story was purchased in 1888 for $1,500 for the Metamora Lodge #156 Free and Accepted Masons, which was organized in June 1853. It is believed to be one of the only lodges with most of its cobalt windows still intact.
The building that now houses the Masonic Lodge is the L. Allison and Son Grocery building. It has served many prominent families in this town. In addition to Allison, some of the family names of those who used the building include Martindales, Watkins, and Wileys. The ground floor was a general merchandising establishment best known under the name L. Allison & Son, which is the name painted on the outside of the building. The second floor of this building first housed The Son’s of Temperance, known as the Temperance Hall Association. Then the second story was purchased in 1888 for $1,500 for the Metamora Lodge #156 Free and Accepted Masons, which was organized in June 1853. It is believed to be one of the only lodges with most of its cobalt windows still intact.
#84. Van Camps Store
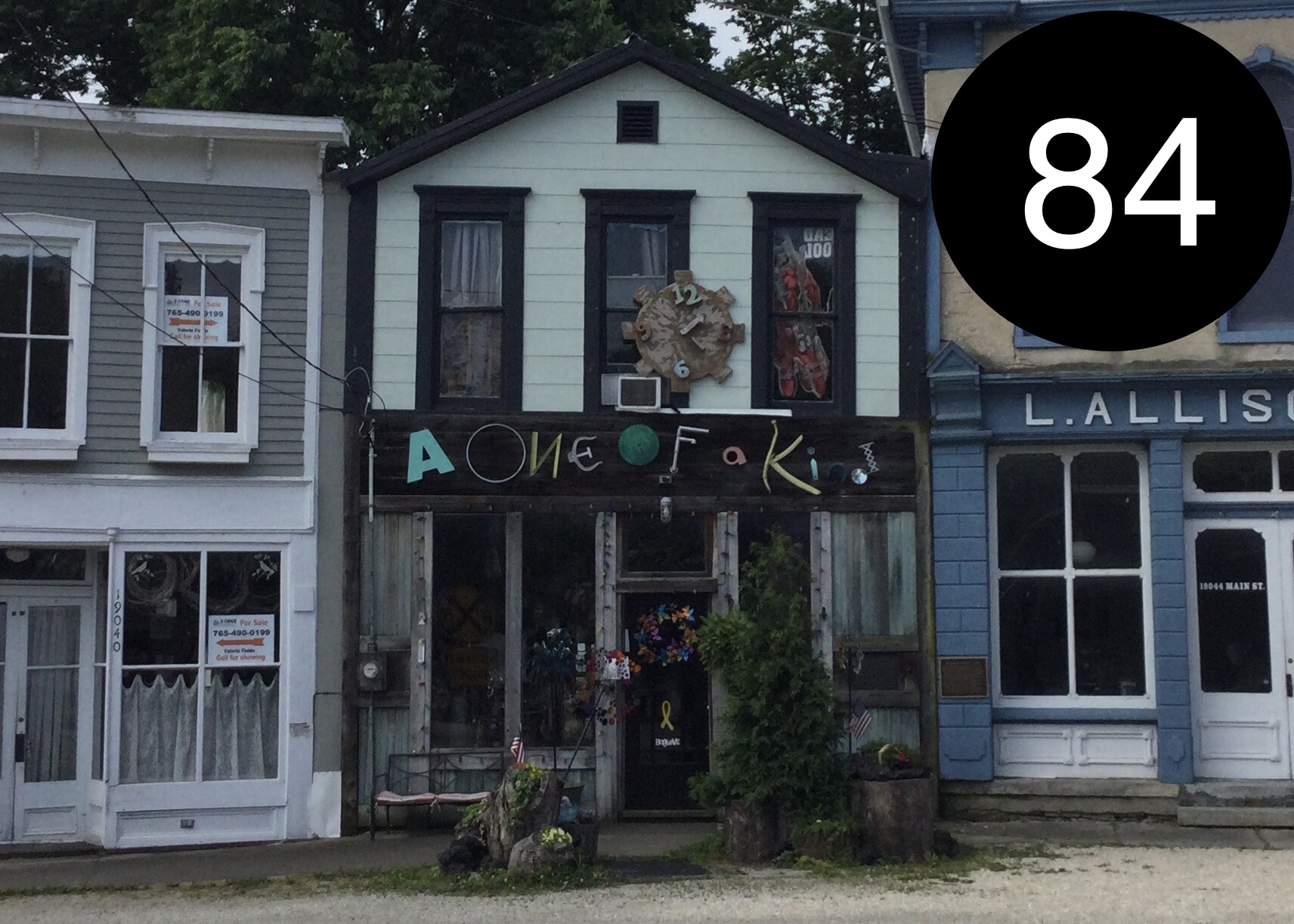 The Van Camps came to Metamora in 1851. The Van Camps ran a drugstore here until 1870 when a terrible explosion killed Mary, her son Charles and two of her grandchildren. On June 2nd, 1870, they received an order of a new product for the store to sell, called gasoline. This was apparently the first gasoline ever brought to Metamora. The salesman assured Mary that it was perfectly harmless and they move the barrel of gas to the cellar under the store. Soon afterwards Mary went down to check on her investment and found the barrel was leaking so she caught the liquid in various crocks and jars to keep from loosing it. Later that evening when her son Charles returned home Charles went with Mary to the cellar. Mary holding a small lamp while Charles poured the gas into a different barrel. Her two grandchildren sat on the stairs watching. A terrible explosion resulted which tore the front and the back of the building off. The four of them only survived a few hours due to the severity of their burns. Mary’s son Gilbert Van Camp had relocated to Indianapolis in 1861 where he started the Van Camp Packing Company, which became known as an innovator in the canned food business, and is recognized as one of the largest canning operations in the United States.
The Van Camps came to Metamora in 1851. The Van Camps ran a drugstore here until 1870 when a terrible explosion killed Mary, her son Charles and two of her grandchildren. On June 2nd, 1870, they received an order of a new product for the store to sell, called gasoline. This was apparently the first gasoline ever brought to Metamora. The salesman assured Mary that it was perfectly harmless and they move the barrel of gas to the cellar under the store. Soon afterwards Mary went down to check on her investment and found the barrel was leaking so she caught the liquid in various crocks and jars to keep from loosing it. Later that evening when her son Charles returned home Charles went with Mary to the cellar. Mary holding a small lamp while Charles poured the gas into a different barrel. Her two grandchildren sat on the stairs watching. A terrible explosion resulted which tore the front and the back of the building off. The four of them only survived a few hours due to the severity of their burns. Mary’s son Gilbert Van Camp had relocated to Indianapolis in 1861 where he started the Van Camp Packing Company, which became known as an innovator in the canned food business, and is recognized as one of the largest canning operations in the United States.
#85. Lucy Martindale Confectionary
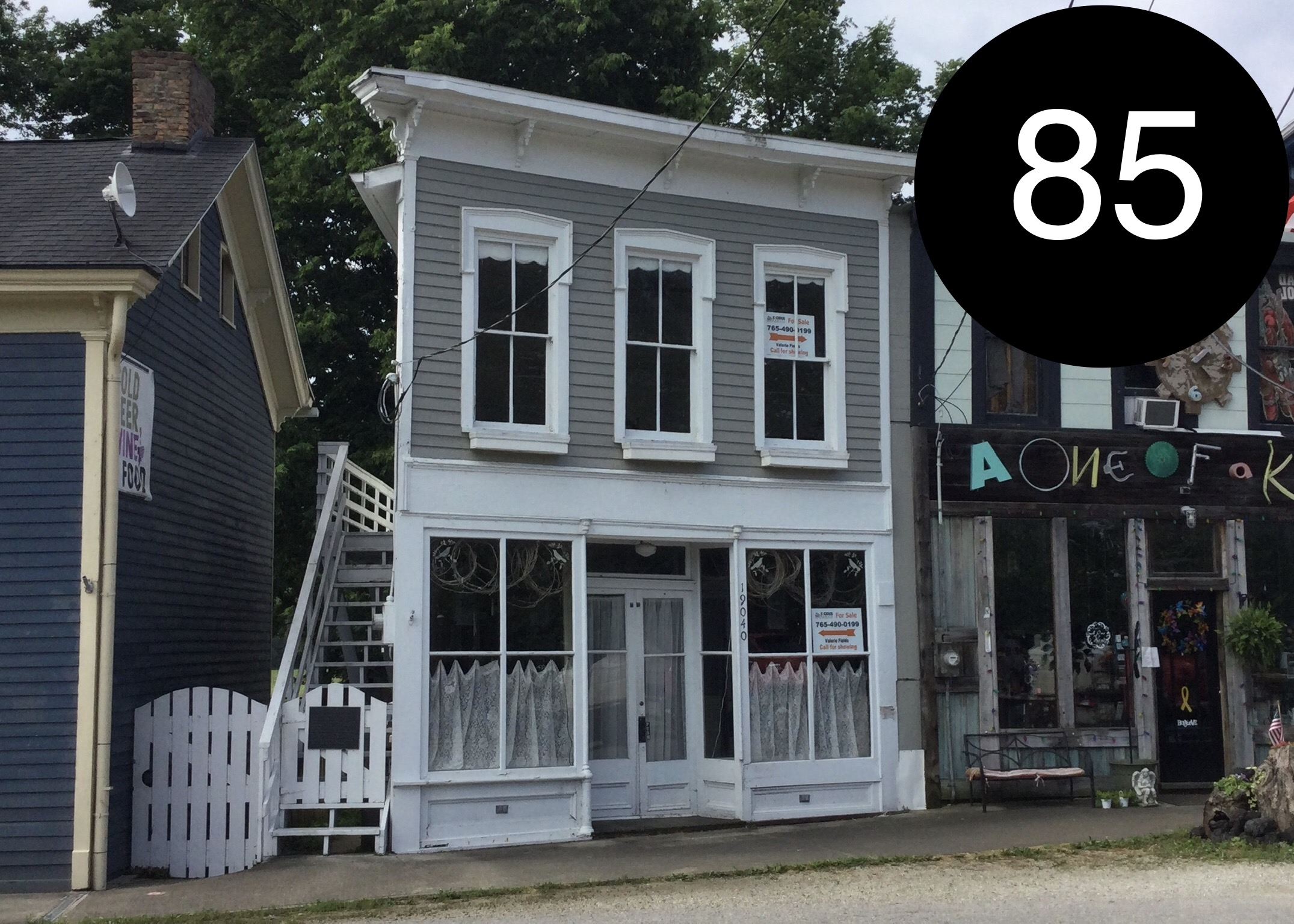 Although the building construction date on the plaque says 1907, it was actually built in the early 1850’s. This building was used by Lucy Martindale to sell notions from 1907 until the day of her death in 1930. This and the two buildings next to it were actually started in 1850 and completed sometime in 1851. These three buildings represent some of the most interesting architecture in Metamora. This property has housed some interesting residents in Metamora including a young lady named Leddy Walkins who kept a diary of her life here and the events she witnessed along the way. Another resident who was quite well known here was a man called Shocky. Cecil Wolf was a repair man here in town that was also a bit of an inventor. Cecil actually built a crystal radio back in the day when radio regulations weren’t quite so regulated. Cecil was able to pick up the Reds games before the people on the canal boats could get the information and place small bets on the outcome of the game. This enabled him to raise a little spending cash on the side. As for being called Shocky, he seemed to get that nickname when he began to fix small appliances.
Although the building construction date on the plaque says 1907, it was actually built in the early 1850’s. This building was used by Lucy Martindale to sell notions from 1907 until the day of her death in 1930. This and the two buildings next to it were actually started in 1850 and completed sometime in 1851. These three buildings represent some of the most interesting architecture in Metamora. This property has housed some interesting residents in Metamora including a young lady named Leddy Walkins who kept a diary of her life here and the events she witnessed along the way. Another resident who was quite well known here was a man called Shocky. Cecil Wolf was a repair man here in town that was also a bit of an inventor. Cecil actually built a crystal radio back in the day when radio regulations weren’t quite so regulated. Cecil was able to pick up the Reds games before the people on the canal boats could get the information and place small bets on the outcome of the game. This enabled him to raise a little spending cash on the side. As for being called Shocky, he seemed to get that nickname when he began to fix small appliances.
#86. Martindale Hotel
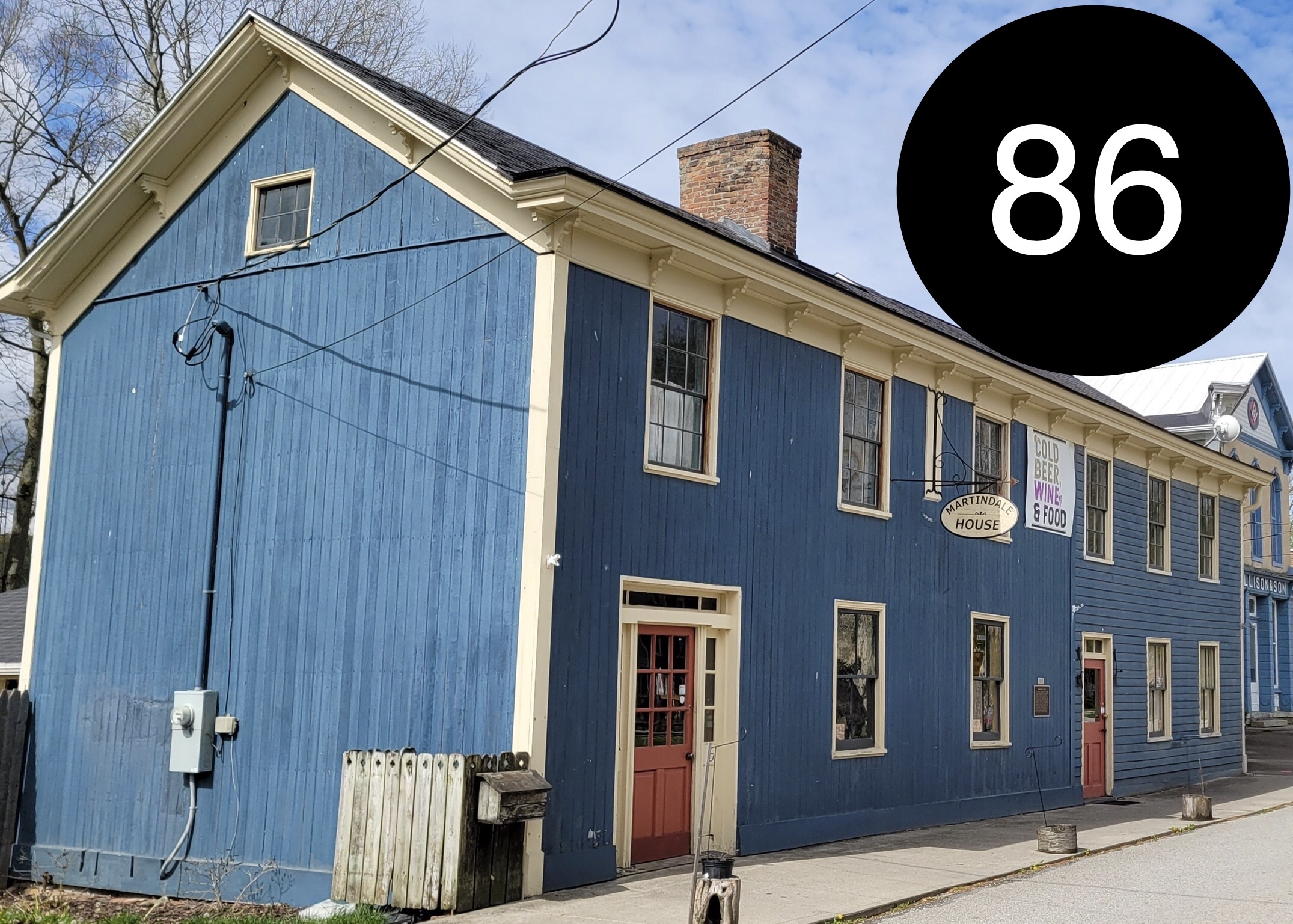 The Martindale Hotel was built in 1838 by Ezekial Tyner to house his store room and counting room where he acted as agent for the canal trade. Mr. Tyner was a shipping agent for the canal boats going in and out of Metamora. Thomas Tague purchased the property in 1856 and ran a tavern until 1870 when Amos Martindale took over the building, extending it to the west and began operating the Martindale House. Though there were many owners of this building, there was always a public dining room for guests of the hotel and for the travelers who came by canal, stage or by train. The Martindales lived upstairs and had twelve children. When sufficient guest arrived, it often was necessary to put the kids up in the attic. There was also a small room upstairs known as the “borning room” and was used by expecting mothers. As Dr. Cupp’s office was just next door, a good number of local residents were born here rather than have the doctor risk coming out to their house in the back country on a bad winter night.
The Martindale Hotel was built in 1838 by Ezekial Tyner to house his store room and counting room where he acted as agent for the canal trade. Mr. Tyner was a shipping agent for the canal boats going in and out of Metamora. Thomas Tague purchased the property in 1856 and ran a tavern until 1870 when Amos Martindale took over the building, extending it to the west and began operating the Martindale House. Though there were many owners of this building, there was always a public dining room for guests of the hotel and for the travelers who came by canal, stage or by train. The Martindales lived upstairs and had twelve children. When sufficient guest arrived, it often was necessary to put the kids up in the attic. There was also a small room upstairs known as the “borning room” and was used by expecting mothers. As Dr. Cupp’s office was just next door, a good number of local residents were born here rather than have the doctor risk coming out to their house in the back country on a bad winter night.
#88. Dr. Cupp's House
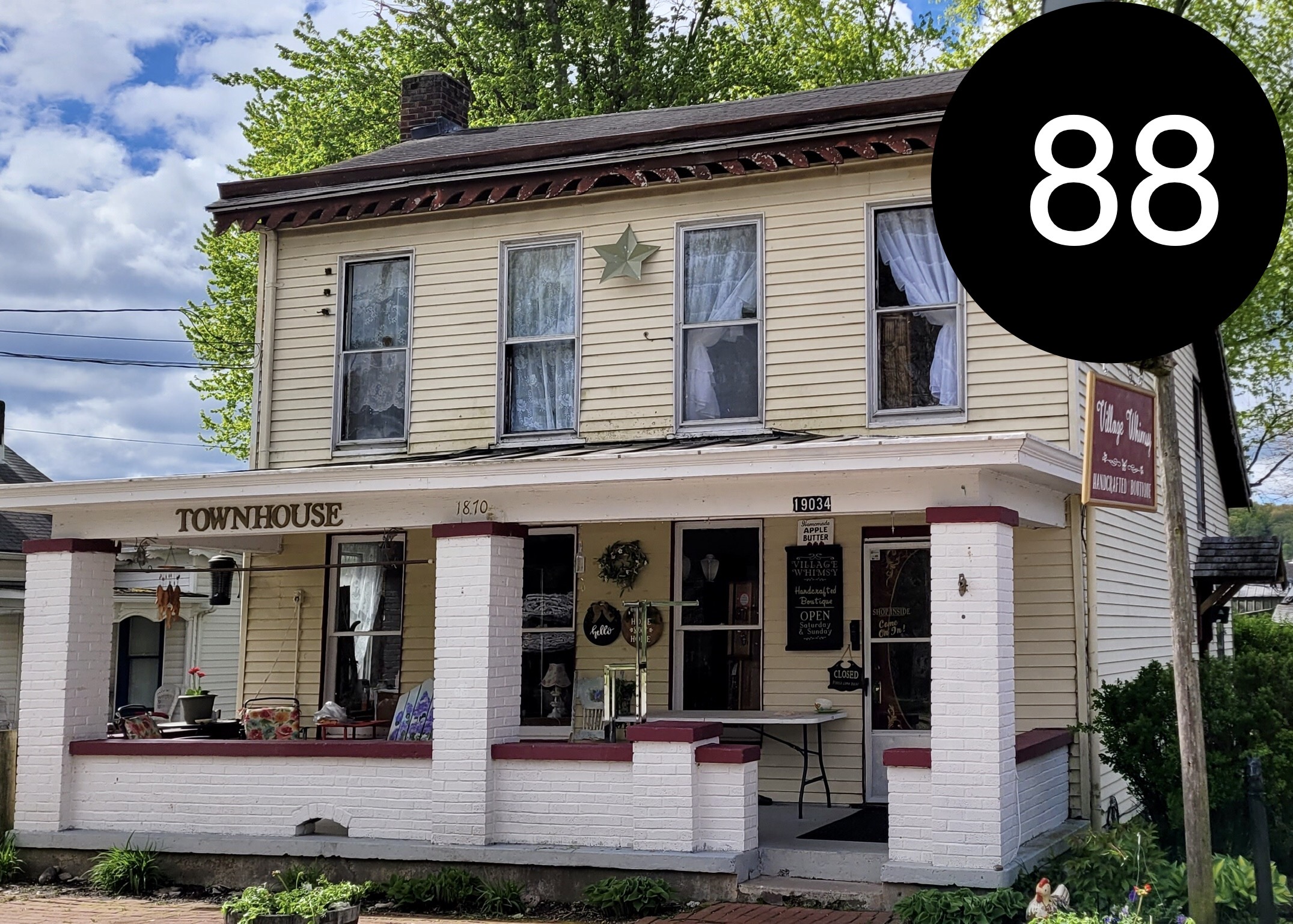 Although not a lot is known about the construction of this house it is believed to have been built by Dr. Milford F. Cupp. Dr. Cupp was one of the first physicians who practiced medicine here in Metamora. Dr. Cupp was well known in this area and the surrounding areas of Metamora. The doctor came to practice medicine here in the 1880s, and he was responsible for the health and well-being of the residents, and delivered many of Metamora‘s ancestors. The doctor was also known for keeping a room referred to as the birthing room or “borning room” upstairs at the Martindale house. When mothers came close to delivery time they would stay there so that the doctor would be close at hand when it was time to deliver their babies. Doctor Cupp remained in service to the people in the area until the early 1930s and to this day is known for his service to the community. Dr. Cupp passed away in 1937 at the age of 79.
Although not a lot is known about the construction of this house it is believed to have been built by Dr. Milford F. Cupp. Dr. Cupp was one of the first physicians who practiced medicine here in Metamora. Dr. Cupp was well known in this area and the surrounding areas of Metamora. The doctor came to practice medicine here in the 1880s, and he was responsible for the health and well-being of the residents, and delivered many of Metamora‘s ancestors. The doctor was also known for keeping a room referred to as the birthing room or “borning room” upstairs at the Martindale house. When mothers came close to delivery time they would stay there so that the doctor would be close at hand when it was time to deliver their babies. Doctor Cupp remained in service to the people in the area until the early 1930s and to this day is known for his service to the community. Dr. Cupp passed away in 1937 at the age of 79.
#102. Walker Brothers Warehouse
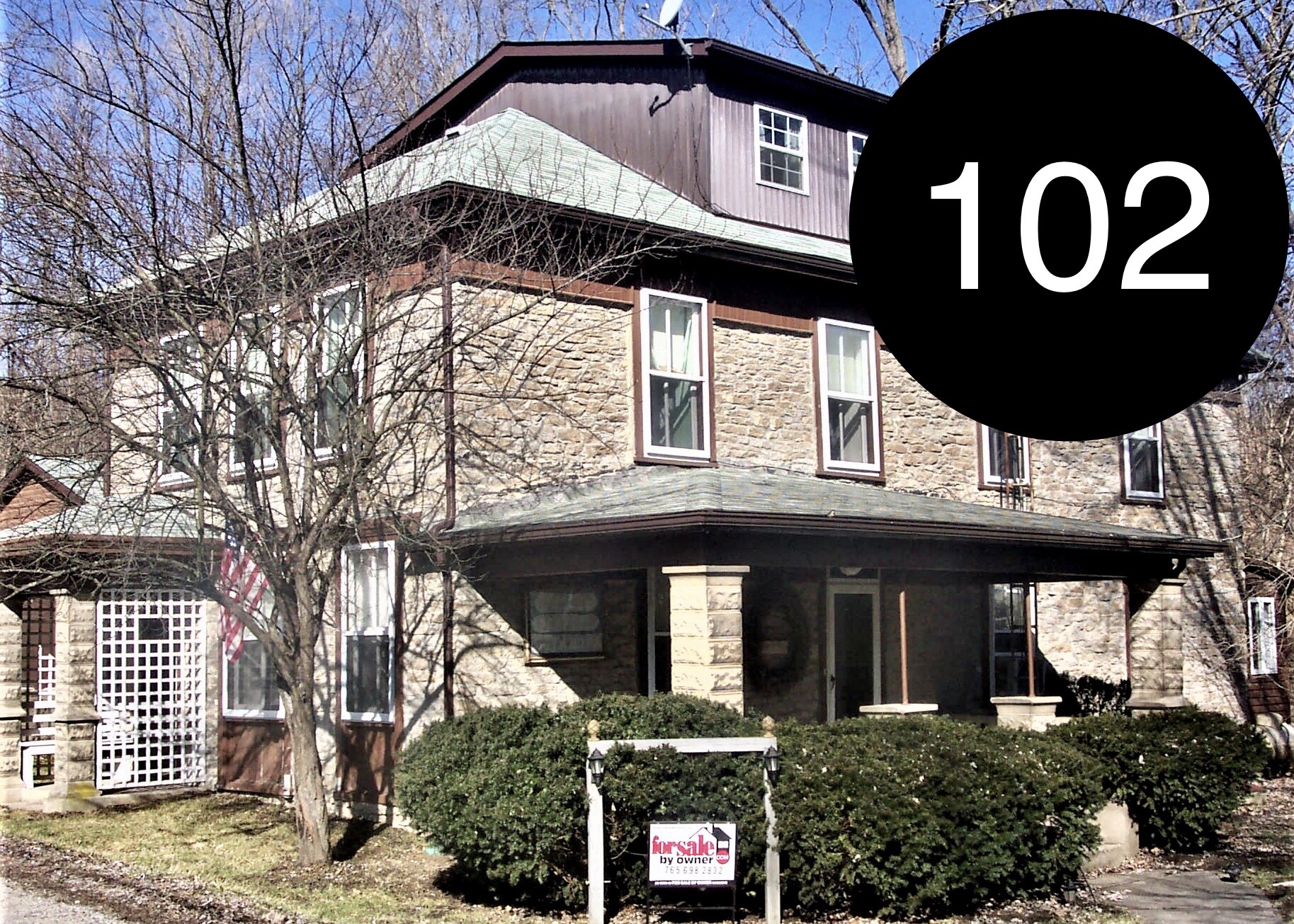 This two story house is constructed of rubble limestone; it was built in the 1850’s by John and Daniel Walker. The brothers migrated in the 1840’s by way of the Ohio River and the Whitewater Valley. They operated several businesses in Metamora, a general store, a distillery and a mill. This building served as a warehouse for the whiskey produced in their distillery. The barrels were loaded onto canal boats at a dock immediately below the Metamora Lock south of this building. By 1867, it was used as a brewery by A.I. Senior. In the late 1800’s, it was converted into a residence. Two architectural changes have been made since that time, the addition of the east-facing porch and a recent third story. The distillery proper was located about 1/2 miles west of town along the canal. Nicholas Walker came to Metamora in 1846 from Cincinnati and by 1849 was joined by the George, John and Daniel Walker families. They built a large brick building on the north side of the canal (where the bank building now stands). Here they conducted an impressive general store dealing exclusively in canal imported merchandise. Walker Bros. Mill, containing 4 runs of Bur Machinery, was located immediately south of this structure (present picnic area). This mill along with Rubottom Mill and the John Armstrong dwelling, livery stable, and grocery all burned in the destructive fire of April 1856.
This two story house is constructed of rubble limestone; it was built in the 1850’s by John and Daniel Walker. The brothers migrated in the 1840’s by way of the Ohio River and the Whitewater Valley. They operated several businesses in Metamora, a general store, a distillery and a mill. This building served as a warehouse for the whiskey produced in their distillery. The barrels were loaded onto canal boats at a dock immediately below the Metamora Lock south of this building. By 1867, it was used as a brewery by A.I. Senior. In the late 1800’s, it was converted into a residence. Two architectural changes have been made since that time, the addition of the east-facing porch and a recent third story. The distillery proper was located about 1/2 miles west of town along the canal. Nicholas Walker came to Metamora in 1846 from Cincinnati and by 1849 was joined by the George, John and Daniel Walker families. They built a large brick building on the north side of the canal (where the bank building now stands). Here they conducted an impressive general store dealing exclusively in canal imported merchandise. Walker Bros. Mill, containing 4 runs of Bur Machinery, was located immediately south of this structure (present picnic area). This mill along with Rubottom Mill and the John Armstrong dwelling, livery stable, and grocery all burned in the destructive fire of April 1856.
#104. Ben Franklin II
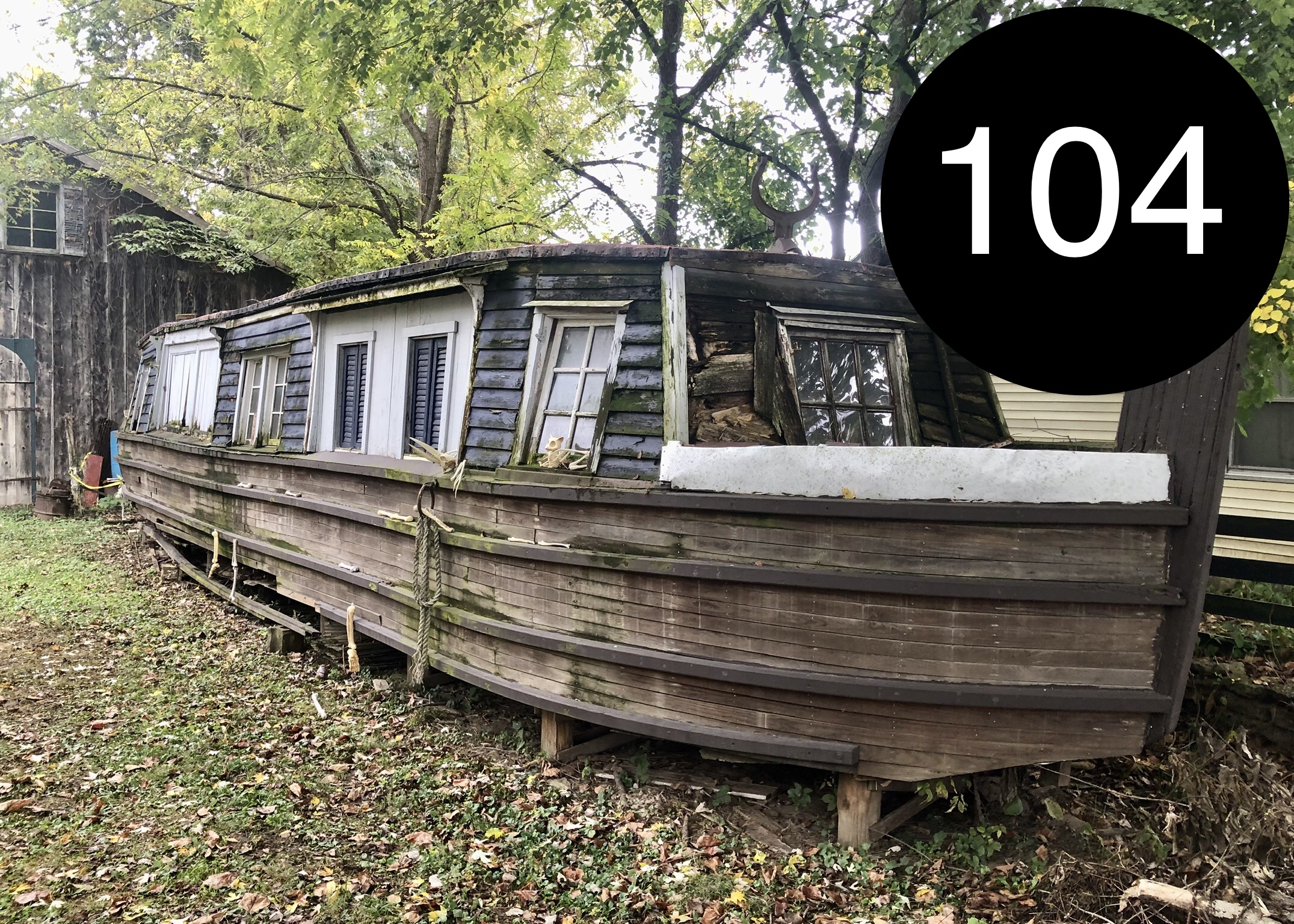 The Ben Franklin II was a replica of a freighter type canal boat which was used not only on the Whitewater Canal but on other canals in the 1800s. Two distinctive details about this boat are not authentic. First, most similar boats did not usually have a roof, and second, other similar barges did not have rudders on both ends as this one does. Metamora did not have a canal basin, so turning the boat around was not possible. So when the boat had to travel the other direction, the mules were moved to the opposite end and the other rudder was used to steer. When this boat, Ben Franklin II, was taken out of service carrying tourists on the canal by the state of Indiana in the 1980’s, plans had to be made to get rid of it to make room for its replacement. An effort was made by local historian Paul Baudendistal to have the ownership of the boat transferred to the town, but the government red tape involved made it impossible to do this. The state planned to destroy this boat by burning it locally. They planned to cut the boat into five large sections to facilitate transporting the boat to a safe place to burn. This process of cutting into sections and moving was done over a five day period. Each day one section was hauled out to the place it was to be burned, and each evening local residents went up before burning it a brought the section back to town, ultimately reassembling the complete boat at the location where it now sits.
The Ben Franklin II was a replica of a freighter type canal boat which was used not only on the Whitewater Canal but on other canals in the 1800s. Two distinctive details about this boat are not authentic. First, most similar boats did not usually have a roof, and second, other similar barges did not have rudders on both ends as this one does. Metamora did not have a canal basin, so turning the boat around was not possible. So when the boat had to travel the other direction, the mules were moved to the opposite end and the other rudder was used to steer. When this boat, Ben Franklin II, was taken out of service carrying tourists on the canal by the state of Indiana in the 1980’s, plans had to be made to get rid of it to make room for its replacement. An effort was made by local historian Paul Baudendistal to have the ownership of the boat transferred to the town, but the government red tape involved made it impossible to do this. The state planned to destroy this boat by burning it locally. They planned to cut the boat into five large sections to facilitate transporting the boat to a safe place to burn. This process of cutting into sections and moving was done over a five day period. Each day one section was hauled out to the place it was to be burned, and each evening local residents went up before burning it a brought the section back to town, ultimately reassembling the complete boat at the location where it now sits.
#106. Walker Brothers Double Residence
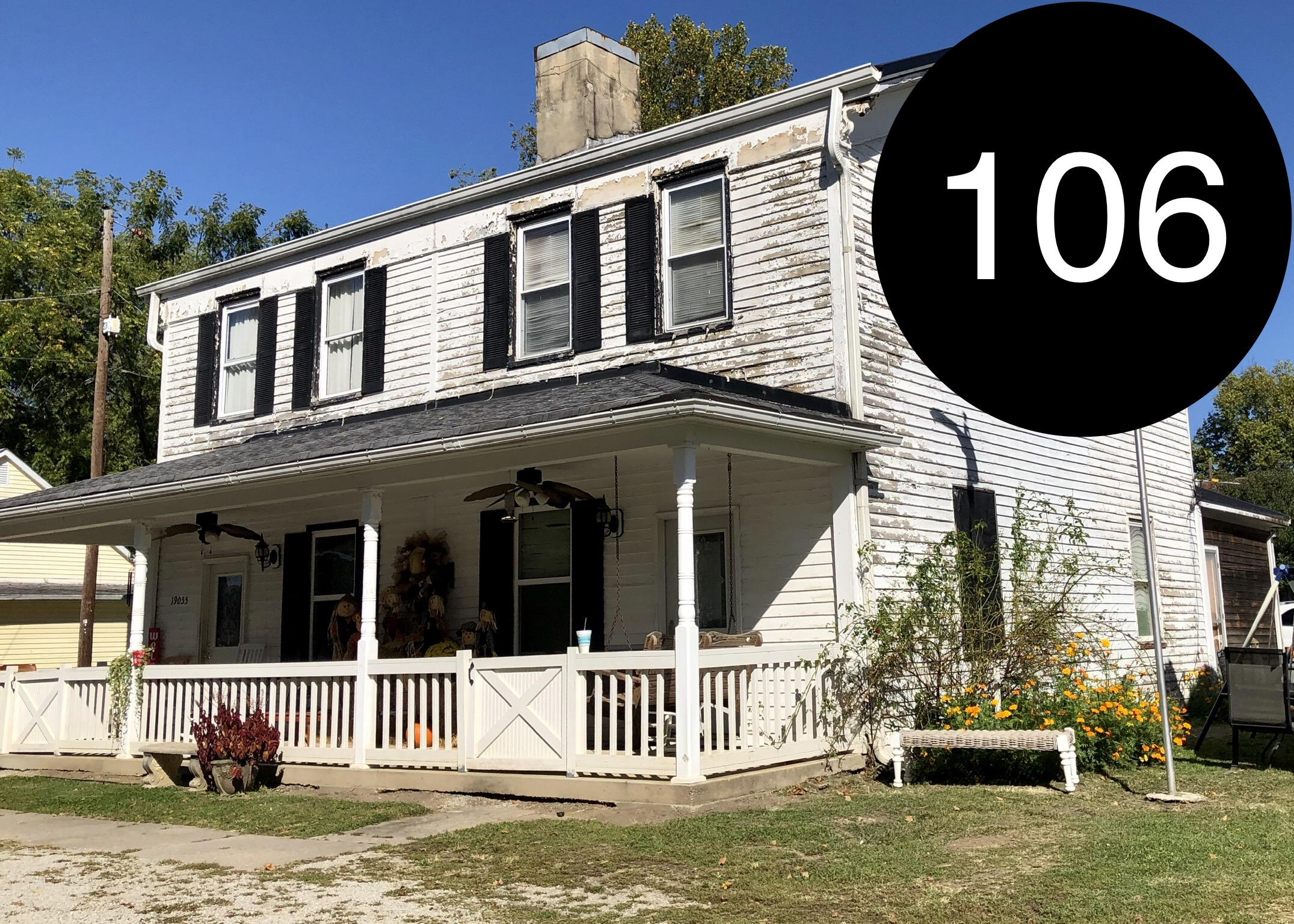
The Walker brothers, John and Daniel, moved to Metamora from Cincinnati in 1848. They bought two adjacent lots and built this poplar clapboard two story building on the shared property line, a 19th century duplex. Note the two front doors. John and his wife Lucy lived on one side, and Daniel and his wife Caroline on the other. There is a single central chimney. Apparently the Walkers shared the chimney and had a double fireplace. The Walker brothers built a mill on the canal, operated a distillery and a warehouse. They left Metamora after the demise of the canal perhaps due to a decrease in Irish canal laborers and a decrease in their distillery trade
#111. Mount Holland House
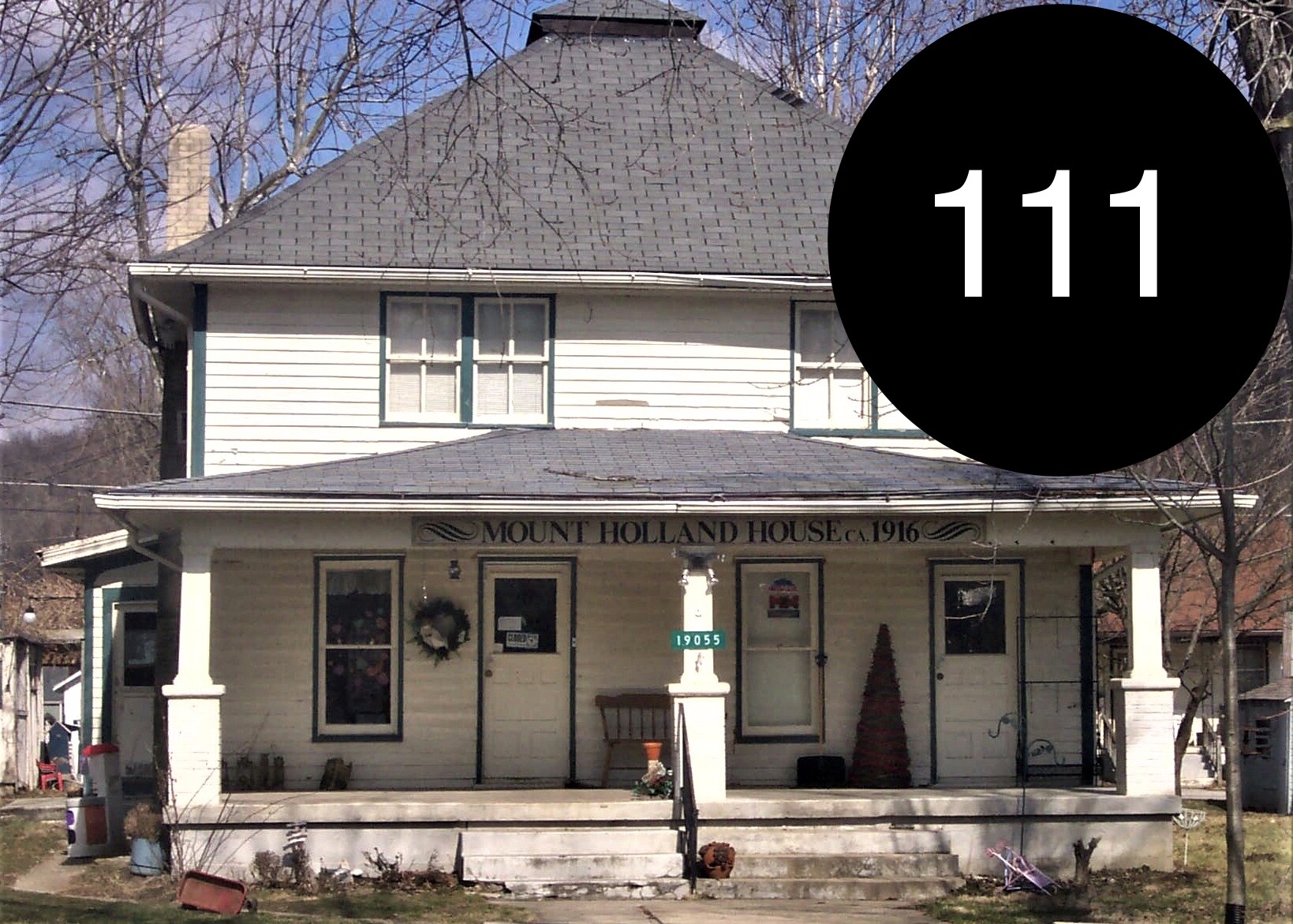 According to oral tradition, a home was built by David Mount on this lot. Unfortunately, it was destroyed by a fire in 1882. Later, the Holland family built the home that stands here today on the original foundation of the Mount home. The Mount and Holland families were the founders of the town, therefore, the home was dedicated as the Mount Holland House in 1916.
According to oral tradition, a home was built by David Mount on this lot. Unfortunately, it was destroyed by a fire in 1882. Later, the Holland family built the home that stands here today on the original foundation of the Mount home. The Mount and Holland families were the founders of the town, therefore, the home was dedicated as the Mount Holland House in 1916.
#112. Farmers Bank
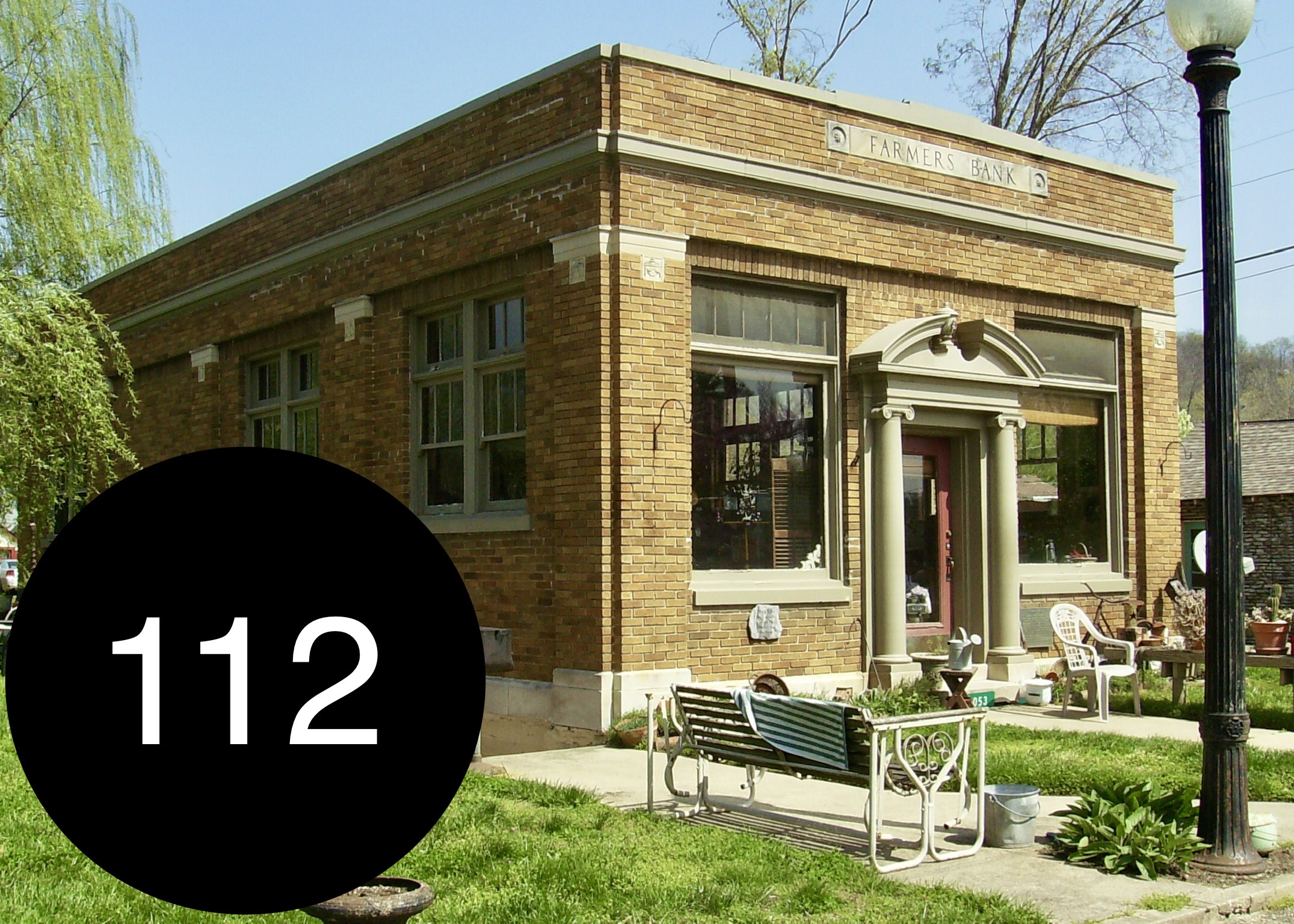 The bank, though a 20th century building, is considered a historic building, as it was the only bank in the town. The bank was originally in the Odd Fellows Building; it was moved to this structure when William H. Gordon built it in 1923. The building has had no structural changes and the vault remains intact in the basement. Though the bank was robbed three times in the 1900’s, only once was money actually taken, and that was recovered. It is notable in that it might be the only one in the Midwest NOT robbed by John Dillinger.
The bank, though a 20th century building, is considered a historic building, as it was the only bank in the town. The bank was originally in the Odd Fellows Building; it was moved to this structure when William H. Gordon built it in 1923. The building has had no structural changes and the vault remains intact in the basement. Though the bank was robbed three times in the 1900’s, only once was money actually taken, and that was recovered. It is notable in that it might be the only one in the Midwest NOT robbed by John Dillinger.
#114. Gordon House
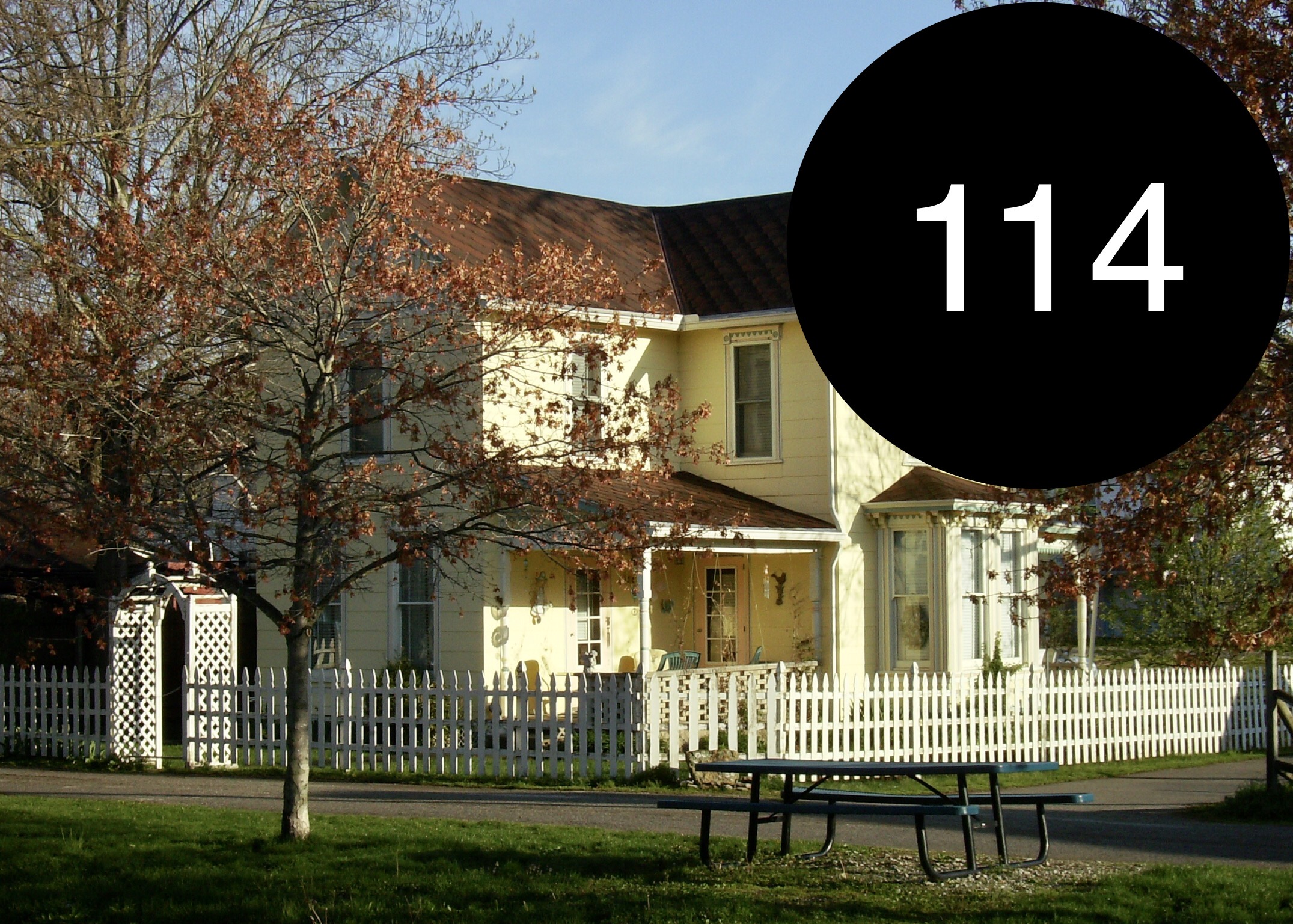 Little information is available on this beautiful home, fully restored in recent years. The only information available is that the previous owner that did the restoration, now deceased, had a set of original construction drawings of the home which indicate that it was built in 1856/1857 from trees located on the property.
Little information is available on this beautiful home, fully restored in recent years. The only information available is that the previous owner that did the restoration, now deceased, had a set of original construction drawings of the home which indicate that it was built in 1856/1857 from trees located on the property.
#123. Thorpe's Blacksmith Shop
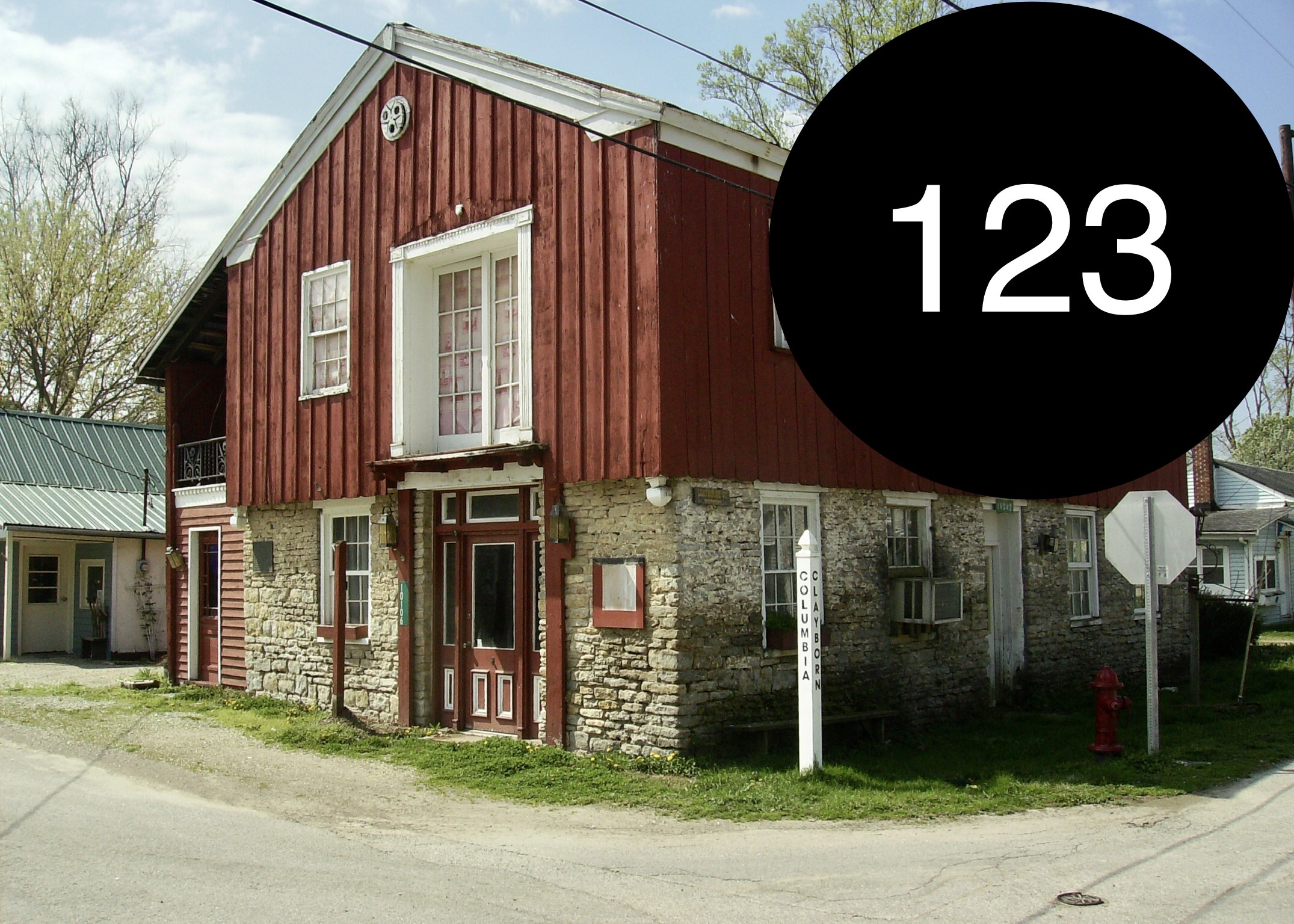 Mr. Thorpe who ran this shop came to Metamora from Bedford County, Pennsylvania. He and his family left Pennsylvania to go to the California gold fields, but never got any further than Metamora. After a brief return to Pennsylvania, Thorpe finally settled in Metamora, where he became a blacksmith and taught the art to his seven sons. One of the best known Thorpe offspring was Christian Haring Thorpe who engaged in blacksmithing, undertaking and hardware. It is interest to note that there is no historic designation number for this building. Although this is a historic site and structure, the building was not excluded solely on the basis of its physical condition. However, alterations which obliterated its historic integrity may have kept the building from inclusion in the inventory of the Indiana Historic Landmarks Division in their interim report of September 1978
Mr. Thorpe who ran this shop came to Metamora from Bedford County, Pennsylvania. He and his family left Pennsylvania to go to the California gold fields, but never got any further than Metamora. After a brief return to Pennsylvania, Thorpe finally settled in Metamora, where he became a blacksmith and taught the art to his seven sons. One of the best known Thorpe offspring was Christian Haring Thorpe who engaged in blacksmithing, undertaking and hardware. It is interest to note that there is no historic designation number for this building. Although this is a historic site and structure, the building was not excluded solely on the basis of its physical condition. However, alterations which obliterated its historic integrity may have kept the building from inclusion in the inventory of the Indiana Historic Landmarks Division in their interim report of September 1978
#127. Old Cobbler Shop
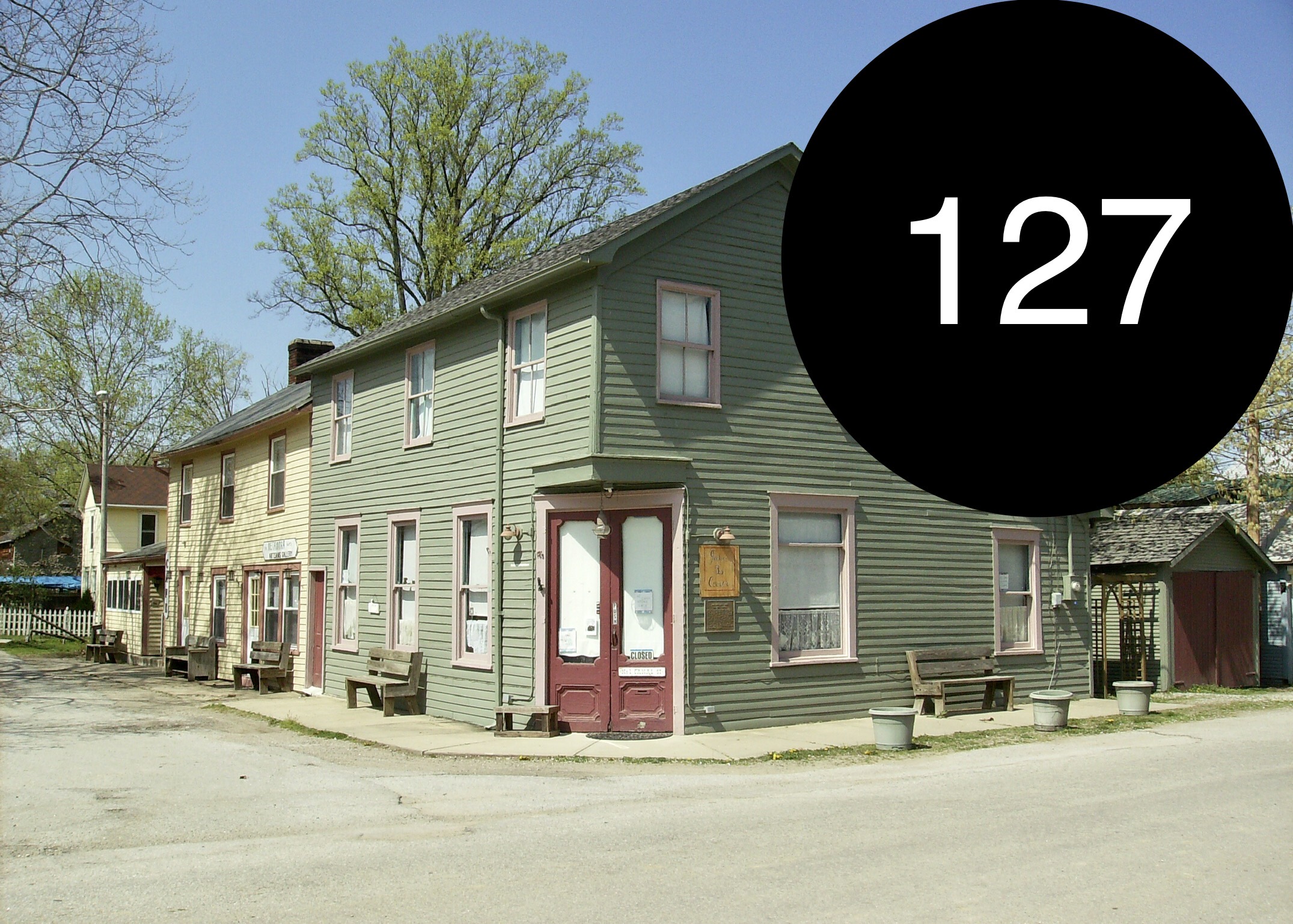 The Cobbler’s Shop building was long associated with the business life of the community. By 1877, it was the boot and harness shop of Joseph Staub who was a cobbler and saddle maker by trade. At the turn of the century, Leo and Mike Staub operated it as a shoe repair shop. This shop was relocated to the second floor and was serviced by a wooden stairway on the Columbia Street side. In 1920, Linnie Banes succeeded Inez Gordon as Postmistress and moved the Post Office from the Gordon Block to this location where it remained until construction of the postal facility in 1969.
The Cobbler’s Shop building was long associated with the business life of the community. By 1877, it was the boot and harness shop of Joseph Staub who was a cobbler and saddle maker by trade. At the turn of the century, Leo and Mike Staub operated it as a shoe repair shop. This shop was relocated to the second floor and was serviced by a wooden stairway on the Columbia Street side. In 1920, Linnie Banes succeeded Inez Gordon as Postmistress and moved the Post Office from the Gordon Block to this location where it remained until construction of the postal facility in 1969.
#130. United Methodist Church
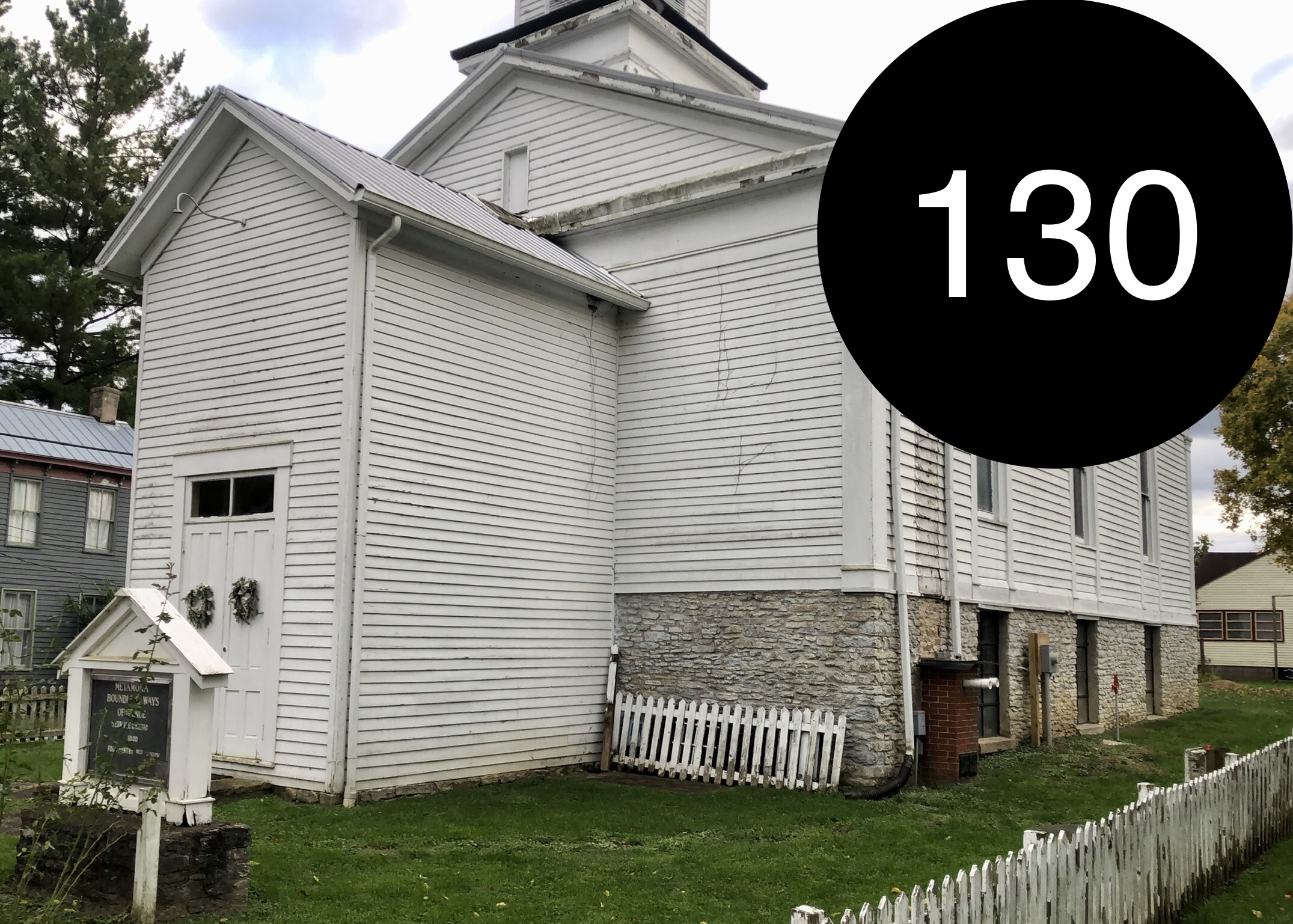 The early circuit riders helped form this congregation’s first meeting at the William Gordon Farm in the 1820’s. A revival held in Kennedy’s Wagon Shop in 1840 led to the building of a church in Metamora Cemetery call “Watcoot.” The present church was built in 1853 on land donated by John McWhorter. The Basement of this church served for a time as the village school prior to the Civil War. The first remodeling in 1886 removed the exterior staircases and enclosed the central vestibule. Stained glass windows and a hand pumped pipe organ was installed in 1915. The Congregational name was changed to United Methodist Church in 1968. After disaffiliation from the United Methodist church organization, ownership of the structure was transferred to Historic Metamora Inc, a local Metamora non-profit existing to preserve history in town. They have allowed a group of locals to form a church organization in the building, calling it the Boundless Ways of Grace Church.
The early circuit riders helped form this congregation’s first meeting at the William Gordon Farm in the 1820’s. A revival held in Kennedy’s Wagon Shop in 1840 led to the building of a church in Metamora Cemetery call “Watcoot.” The present church was built in 1853 on land donated by John McWhorter. The Basement of this church served for a time as the village school prior to the Civil War. The first remodeling in 1886 removed the exterior staircases and enclosed the central vestibule. Stained glass windows and a hand pumped pipe organ was installed in 1915. The Congregational name was changed to United Methodist Church in 1968. After disaffiliation from the United Methodist church organization, ownership of the structure was transferred to Historic Metamora Inc, a local Metamora non-profit existing to preserve history in town. They have allowed a group of locals to form a church organization in the building, calling it the Boundless Ways of Grace Church.
#132. Thorpe House
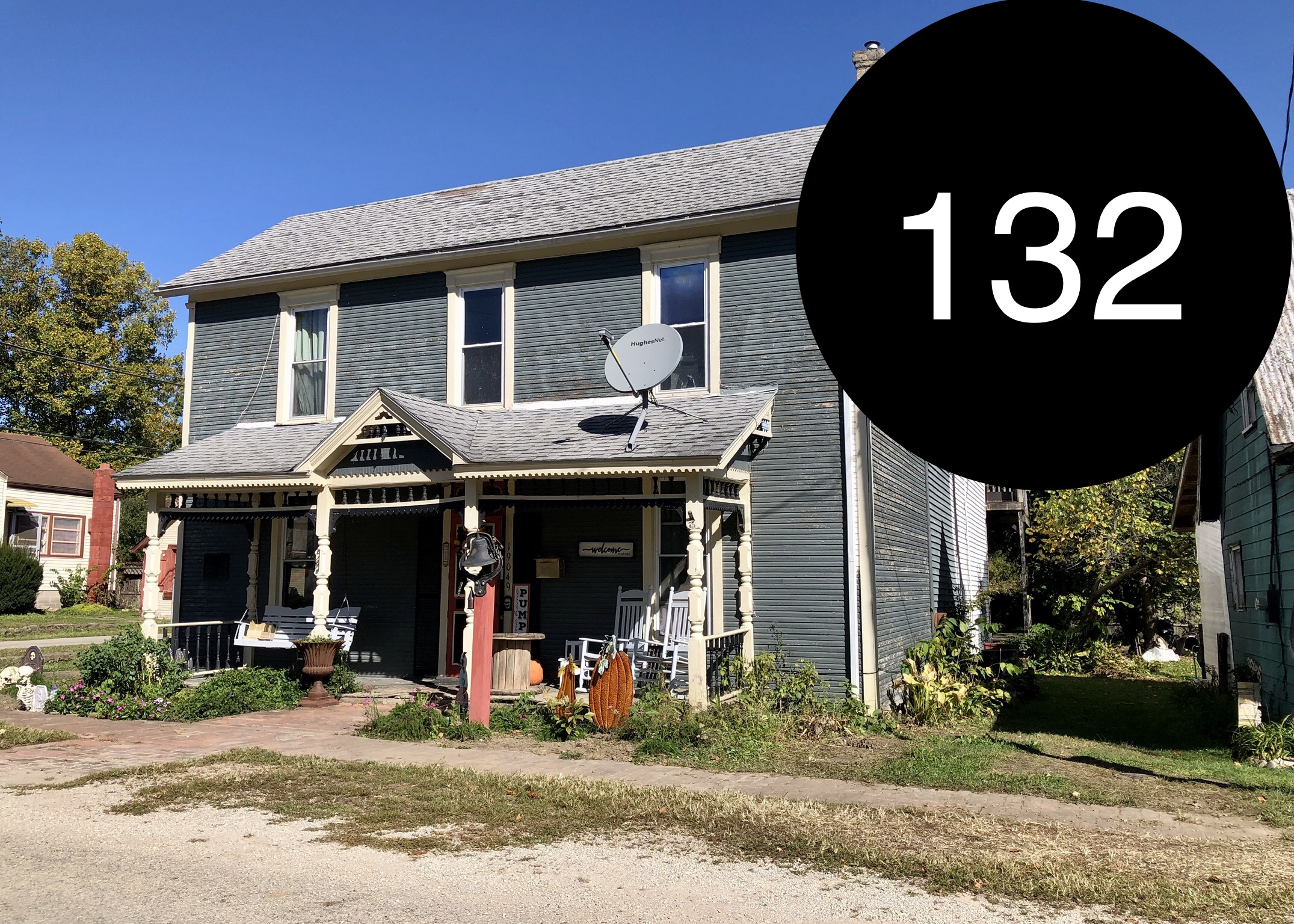 The Thorpe House was built by Jim Thorpe (not of Olympic fame) in the 1840’s. One of the few facts we have of its history is that it was sold in 1861 for $900. The original house was square in area occupied, additions gave it the current appearance. Jim was the son of Metamora’s first blacksmith; all of the seven Thorpe sons were taught the blacksmithing trade.
The Thorpe House was built by Jim Thorpe (not of Olympic fame) in the 1840’s. One of the few facts we have of its history is that it was sold in 1861 for $900. The original house was square in area occupied, additions gave it the current appearance. Jim was the son of Metamora’s first blacksmith; all of the seven Thorpe sons were taught the blacksmithing trade.
#160. Faulkner-Pierce Drug Store/Redmen's Hall
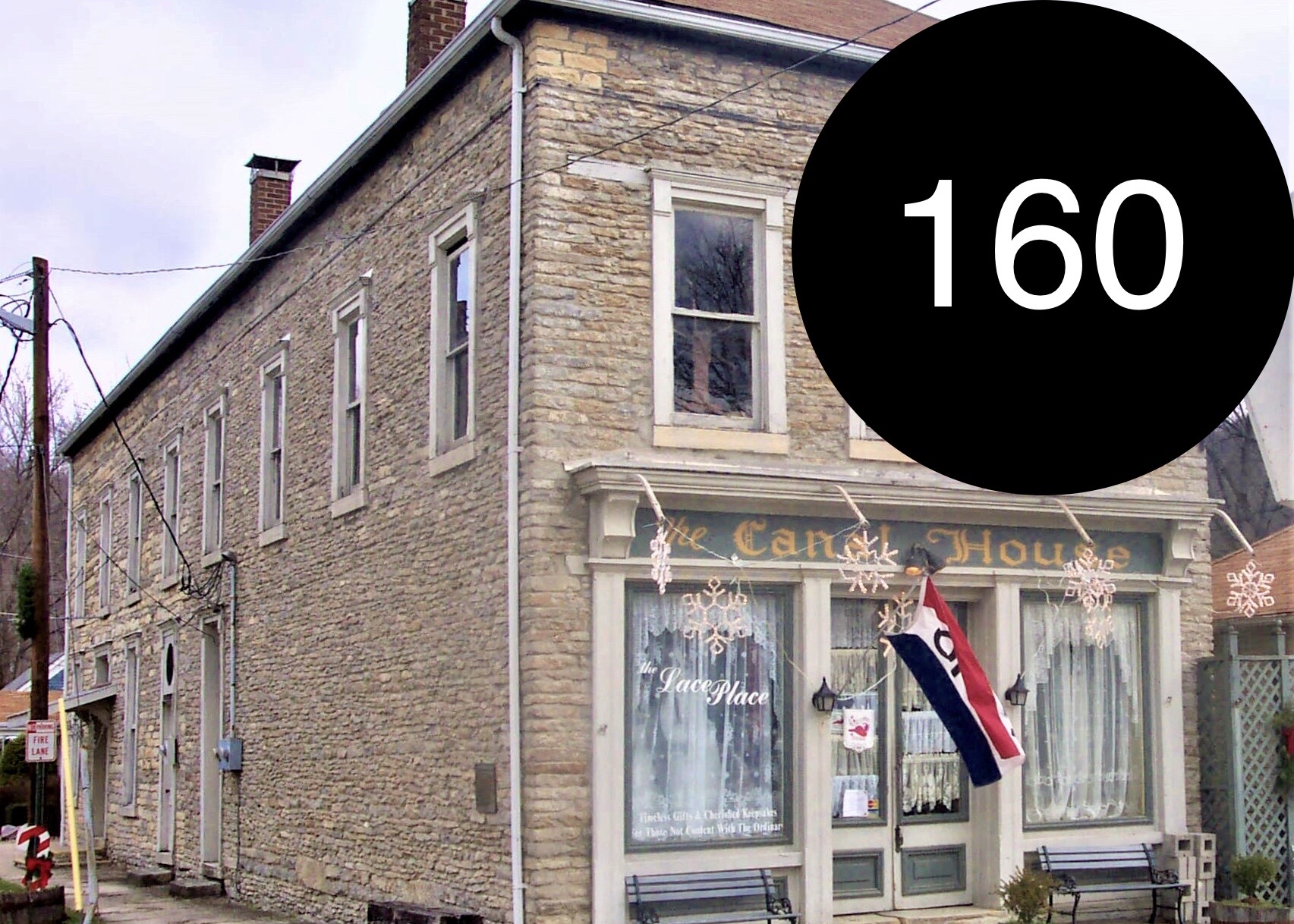 The Faulkner-Pierce Drug Store is a landmark building of the canal era. The drug store was in operation from 1840 to 1916. Then it became a hardware store from 1923 to 1961. The front half of the building was constructed in the 1840’s while the back half was built in the late 1860’s after the Civil War. The building was built of rock taken from the nearby Duck Creek. The back half of the building was used as a millinery shop and a barber shop. The top floor was Red-Men’s Lodge Hall.
The Faulkner-Pierce Drug Store is a landmark building of the canal era. The drug store was in operation from 1840 to 1916. Then it became a hardware store from 1923 to 1961. The front half of the building was constructed in the 1840’s while the back half was built in the late 1860’s after the Civil War. The building was built of rock taken from the nearby Duck Creek. The back half of the building was used as a millinery shop and a barber shop. The top floor was Red-Men’s Lodge Hall.
#166. Old Christian Church
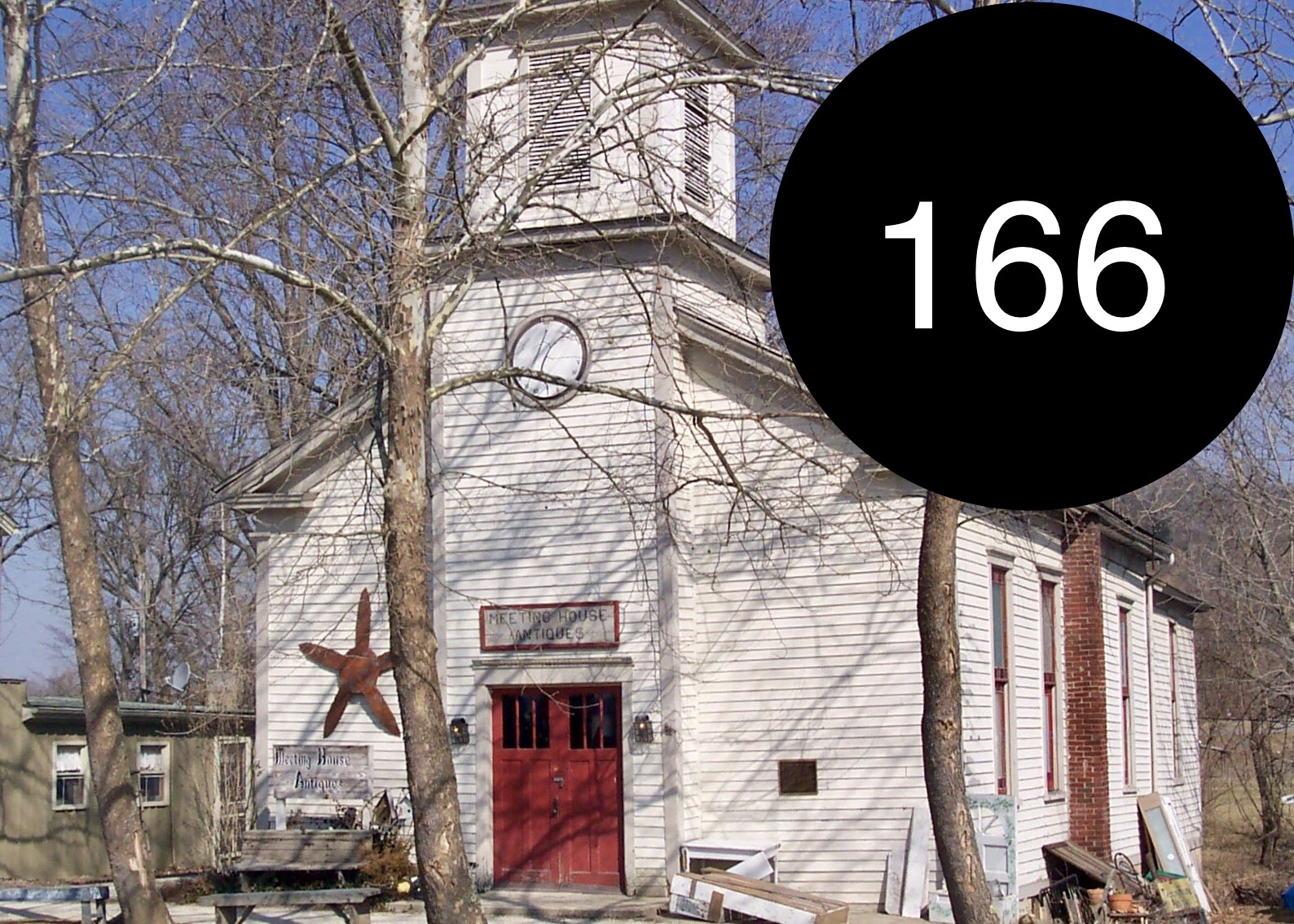 The land for this church was donated by Mr. Henry Pond and a church was built and dedicated Christmas, 1871. The building was in continuous use as a Christian Church until 1970, at which time the congregation moved to a new structure in upper Metamora. Baptism at this church was conducted in the canal out front. The building was abandoned by the church congregation for several reasons, the major cause being inaccessibility. With the coming of a new canal boat (The Valley Belle) for tourist service, a foot bridge across the canal in front of the church had to be removed, which creating a serious parking problem for the congregation. Secondly, the continuous flooding of Duck Creek had seriously undermined the back foundation of the structure. To insure that the building would not be destroyed, it was converted to an antique Shop and thus preserved as a community landmark. The vertical sun dial in the circular ornamentation of the bell tower was a creditable example of unobtrusive change. Unfortunately, just after 2 a.m. On December 13, 2017, the church building caught fire and burned to the ground. It is included in this tour even though it is gone due to its long relatively recent history.
The land for this church was donated by Mr. Henry Pond and a church was built and dedicated Christmas, 1871. The building was in continuous use as a Christian Church until 1970, at which time the congregation moved to a new structure in upper Metamora. Baptism at this church was conducted in the canal out front. The building was abandoned by the church congregation for several reasons, the major cause being inaccessibility. With the coming of a new canal boat (The Valley Belle) for tourist service, a foot bridge across the canal in front of the church had to be removed, which creating a serious parking problem for the congregation. Secondly, the continuous flooding of Duck Creek had seriously undermined the back foundation of the structure. To insure that the building would not be destroyed, it was converted to an antique Shop and thus preserved as a community landmark. The vertical sun dial in the circular ornamentation of the bell tower was a creditable example of unobtrusive change. Unfortunately, just after 2 a.m. On December 13, 2017, the church building caught fire and burned to the ground. It is included in this tour even though it is gone due to its long relatively recent history.
#167. Henry Pond House
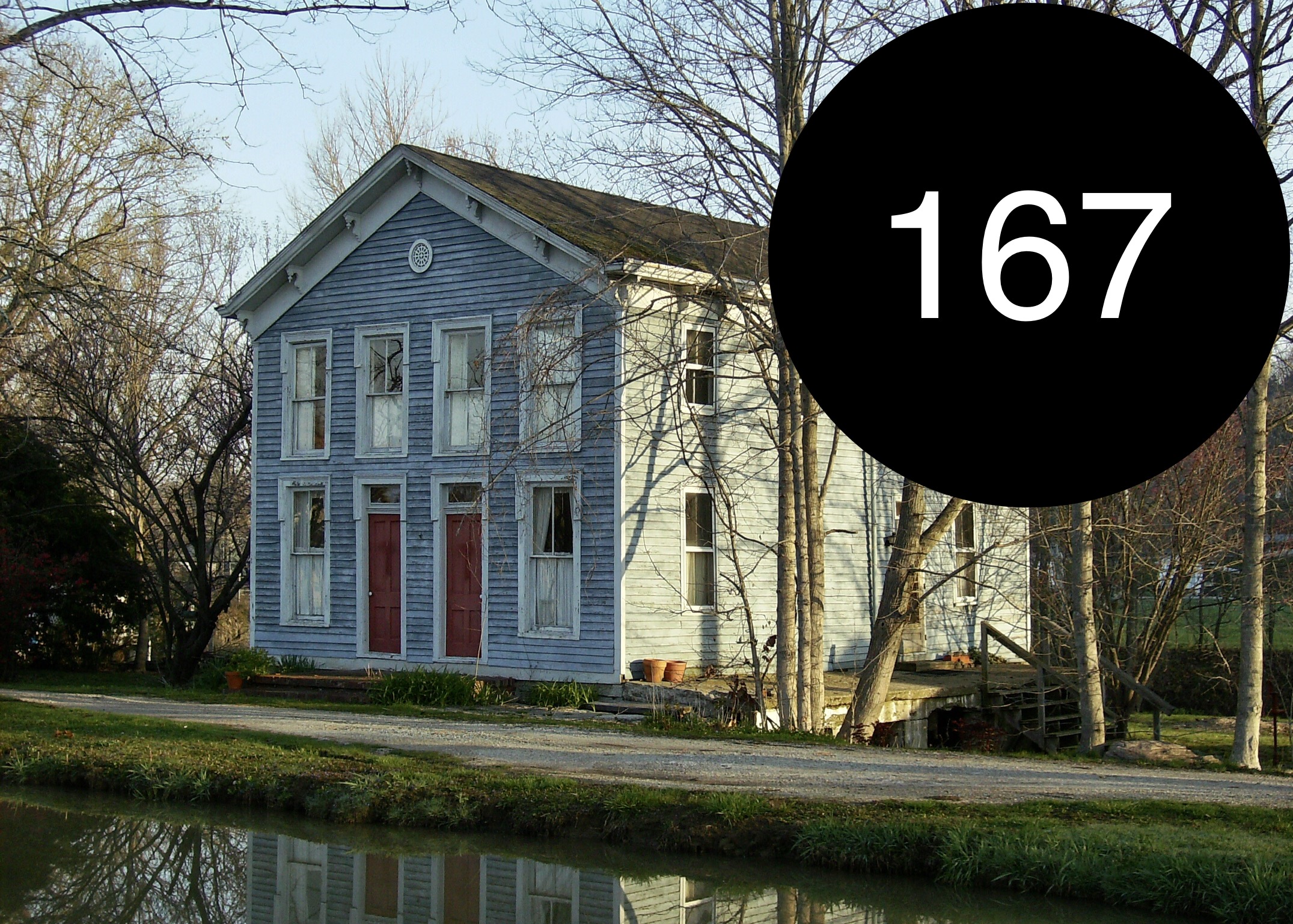 Henry Pond operated a tannery in this building in the 1830’s. The bark of local oak was used for the tanning of hides. The house had two stories above ground and the tannery was in what is now the basement. In 1841, Pond was instrumental in forming the Christian church in Metamora, an outgrowth of the Campbellite movement. The new congregation at first met in the upstairs of this house. In 1871, he donated the land next to the tannery for a church, which was then built and dedicated. Isaac Newton Guston later purchased the Pond House and re-modeled it in the early 1890’s into its present appearance. Guston was a professor who taught locally. He was a friend of many Indiana artists among which were T.C. Steele and Ottis Adams. T. C. Steele boarded in this house and painted Metamora street scenes (A Quiet Neighborhood, Metamora and A Village Street) and local landscapes.
Henry Pond operated a tannery in this building in the 1830’s. The bark of local oak was used for the tanning of hides. The house had two stories above ground and the tannery was in what is now the basement. In 1841, Pond was instrumental in forming the Christian church in Metamora, an outgrowth of the Campbellite movement. The new congregation at first met in the upstairs of this house. In 1871, he donated the land next to the tannery for a church, which was then built and dedicated. Isaac Newton Guston later purchased the Pond House and re-modeled it in the early 1890’s into its present appearance. Guston was a professor who taught locally. He was a friend of many Indiana artists among which were T.C. Steele and Ottis Adams. T. C. Steele boarded in this house and painted Metamora street scenes (A Quiet Neighborhood, Metamora and A Village Street) and local landscapes.
#174. Blacklidge House
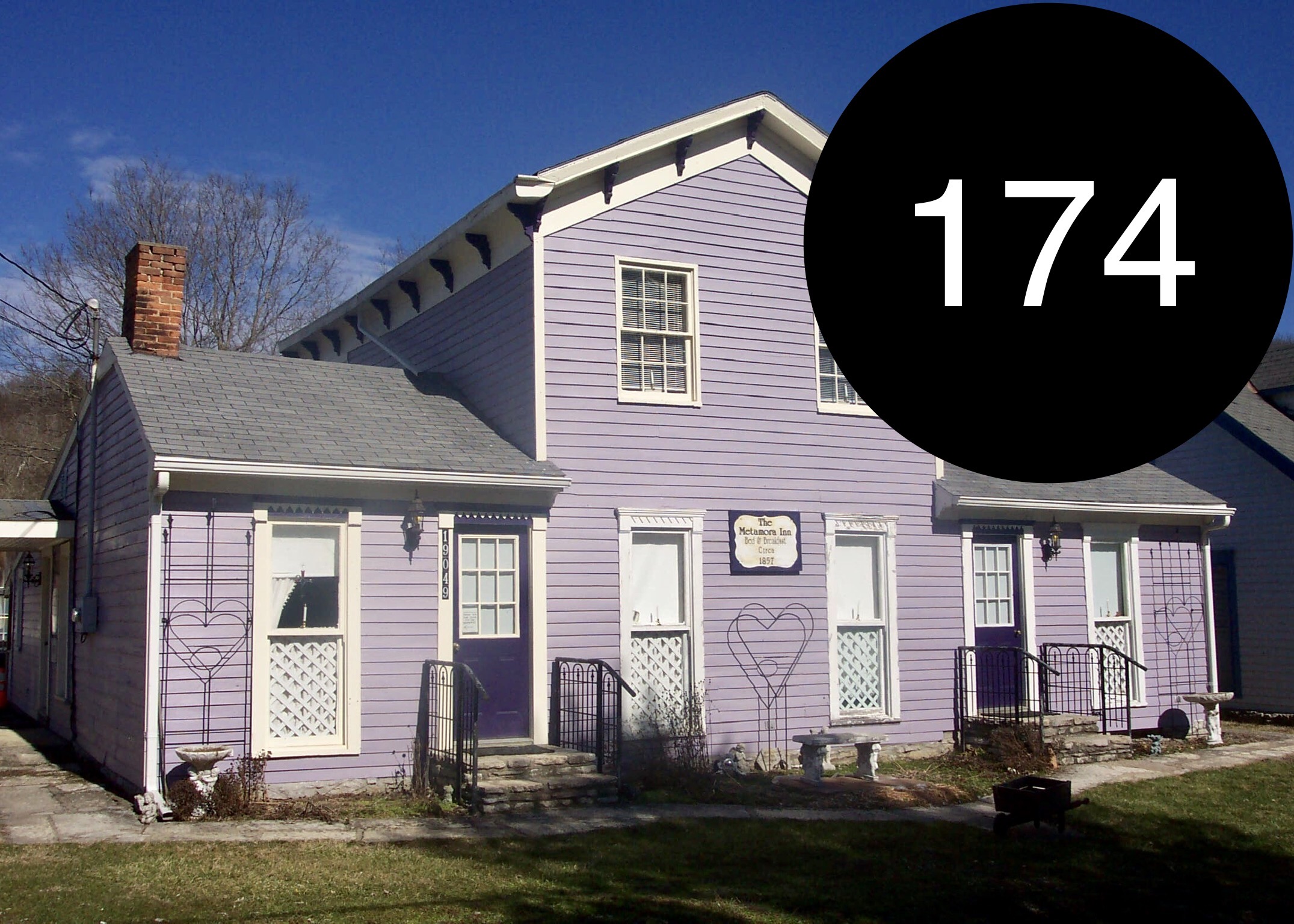 William G. Blacklidge was a Franklin County carpenter according to the 1860s and 1880s gazetteers. This house was built by Blacklidge in 1857 and his family was the home’s first residents. This house was built in the Greek Revival style of the temple and wing. It is balanced with two wings flanking the “temple.” The centered, 2-story “temple” is divided into two bays as are both the wings. The front doors are in the wings. The “temple” has a gable roof and is prominently crowned by an Italianate bracketed entablature. The first floor windows have double-hung sashes and extend from floor to ceiling. The first floor, front openings have decorated low-profile hoods. The two glazed front doors in the two wings are identical late nineteenth century glazed replacements in the Eastlake style. In the early 1900s, George Lennard, a banker at the Farmers Bank, bought the home for his young family. During the mid-1900s, the home was vacated and fell into disrepair. The deterioration was so extensive, that the house was close to being demolished. However, Ray and Pat Gulley rescued the home by restoring it and converting it into a bed and breakfast.
William G. Blacklidge was a Franklin County carpenter according to the 1860s and 1880s gazetteers. This house was built by Blacklidge in 1857 and his family was the home’s first residents. This house was built in the Greek Revival style of the temple and wing. It is balanced with two wings flanking the “temple.” The centered, 2-story “temple” is divided into two bays as are both the wings. The front doors are in the wings. The “temple” has a gable roof and is prominently crowned by an Italianate bracketed entablature. The first floor windows have double-hung sashes and extend from floor to ceiling. The first floor, front openings have decorated low-profile hoods. The two glazed front doors in the two wings are identical late nineteenth century glazed replacements in the Eastlake style. In the early 1900s, George Lennard, a banker at the Farmers Bank, bought the home for his young family. During the mid-1900s, the home was vacated and fell into disrepair. The deterioration was so extensive, that the house was close to being demolished. However, Ray and Pat Gulley rescued the home by restoring it and converting it into a bed and breakfast.

